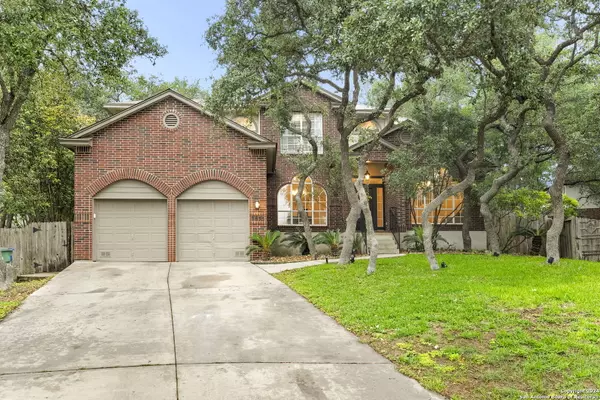$384,900
For more information regarding the value of a property, please contact us for a free consultation.
3 Beds
3 Baths
2,402 SqFt
SOLD DATE : 06/12/2024
Key Details
Property Type Single Family Home
Sub Type Single Residential
Listing Status Sold
Purchase Type For Sale
Square Footage 2,402 sqft
Price per Sqft $160
Subdivision Braun Hollow
MLS Listing ID 1772297
Sold Date 06/12/24
Style Two Story
Bedrooms 3
Full Baths 2
Half Baths 1
Construction Status Pre-Owned
HOA Fees $40/qua
Year Built 1998
Annual Tax Amount $8,283
Tax Year 2024
Lot Size 8,698 Sqft
Property Description
*** Multiple offers received. Cutoff May 12th before 5 pm *** Welcome home! This charming two-story residence, boasting 4-sided brick masonry is tucked away at the end of a cul-de-sac lot, providing ample space between neighboring homes, in the serene, privately gated Braun Hollow community, surrounded by mature trees. Situated on the highly desirable Northwest side of town, this home presents a potential for appreciating resale value, making it a wise investment choice for the future. Step into this welcoming, well-maintained home, where you're greeted by a study and formal dining area at the entrance, adorned with beautiful rounded arched windows that fill the space with natural light. The home features three generously sized bedrooms, each with its walk-in closet, complemented by two full bathrooms and one-half bathroom. Throughout the home, you'll find a combination of tile flooring and wood flooring, with carpeting exclusively in the staircase, upstairs area, bedrooms, and closets. A spacious 2-car garage adds convenience to the property, providing ample parking or storage space along with a long driveway. The kitchen seamlessly flows into the living room and dining areas, offering views of the mature trees in the backyard through round-arched windows. Thoughtfully designed, the kitchen boasts solid countertops, a diamond ceramic tile backsplash design, white cabinets, a gas stove, a microwave, and a dishwasher. Please note that the water softener system, water osmosis system, washer, and dryer are not included with the home sale - they do not convey. The primary bedroom is spacious, featuring a tub, walk-in shower, double sink, and a sizable his and her walk-in closet. Step outside onto the patio, surrounded by mature trees, creating a haven for entertaining and relaxation. This space is perfect for family and friend BBQ gatherings and awaits your personal touch. The lot extends about 150 ft and 96 ft on both sides and 130 ft in the back. Enhanced upgrades include tile flooring in the upstairs bathrooms, interior and exterior paint, and crown molding throughout most areas on the main level, providing a refreshed and modern ambiance throughout the home. Discover an on-site playground amenity. Conveniently located inside Loop 1604, this property offers easy access to major highways, including Highway 16 (Bandera), IH-10, Loop 410, and Loop 1604. It's also close to outstanding amenities and attractions, such as shopping centers, restaurants, the San Antonio Aquarium, The Shops at La Cantera, The Rim, downtown San Antonio, and city parks including the Greenway Trails System. It's also near John Marshall High School and The University of Texas at San Antonio, as well as military bases like Lackland Air Force Base and Fort Sam Houston. The home was previously listed in Fall 2023. The sellers weren't prepared to list it at that time but are now eager to do so. Several offers were received and it went under contract but the transaction did not proceed due to a lack of agreement between the buyer and seller. An inspection report is now available from the previous transaction for potential buyers. This home and its surroundings offer great potential for ongoing enhancements that are sure to increase its resale value, making it an ideal investment for either personal residence or rental purposes. Ready to come home?
Location
State TX
County Bexar
Area 0300
Rooms
Master Bathroom 2nd Level 13X9 Tub/Shower Combo, Double Vanity
Master Bedroom 2nd Level 15X20 Upstairs, Walk-In Closet, Ceiling Fan, Full Bath
Bedroom 2 2nd Level 12X12
Bedroom 3 2nd Level 15X15
Dining Room Main Level 11X10
Kitchen Main Level 13X13
Family Room Main Level 18X14
Study/Office Room Main Level 11X10
Interior
Heating Central
Cooling One Central
Flooring Carpeting, Ceramic Tile, Wood
Heat Source Electric, Natural Gas
Exterior
Exterior Feature Patio Slab, Privacy Fence, Partial Sprinkler System, Double Pane Windows, Mature Trees
Garage Two Car Garage
Pool None
Amenities Available Controlled Access, Park/Playground, Basketball Court
Roof Type Composition
Private Pool N
Building
Lot Description Cul-de-Sac/Dead End, Partially Wooded, Mature Trees (ext feat), Gently Rolling, Sloping
Foundation Slab
Sewer City
Water City
Construction Status Pre-Owned
Schools
Elementary Schools Carson
Middle Schools Stevenson
High Schools Marshall
School District Northside
Others
Acceptable Financing Conventional, FHA, VA
Listing Terms Conventional, FHA, VA
Read Less Info
Want to know what your home might be worth? Contact us for a FREE valuation!

Our team is ready to help you sell your home for the highest possible price ASAP







