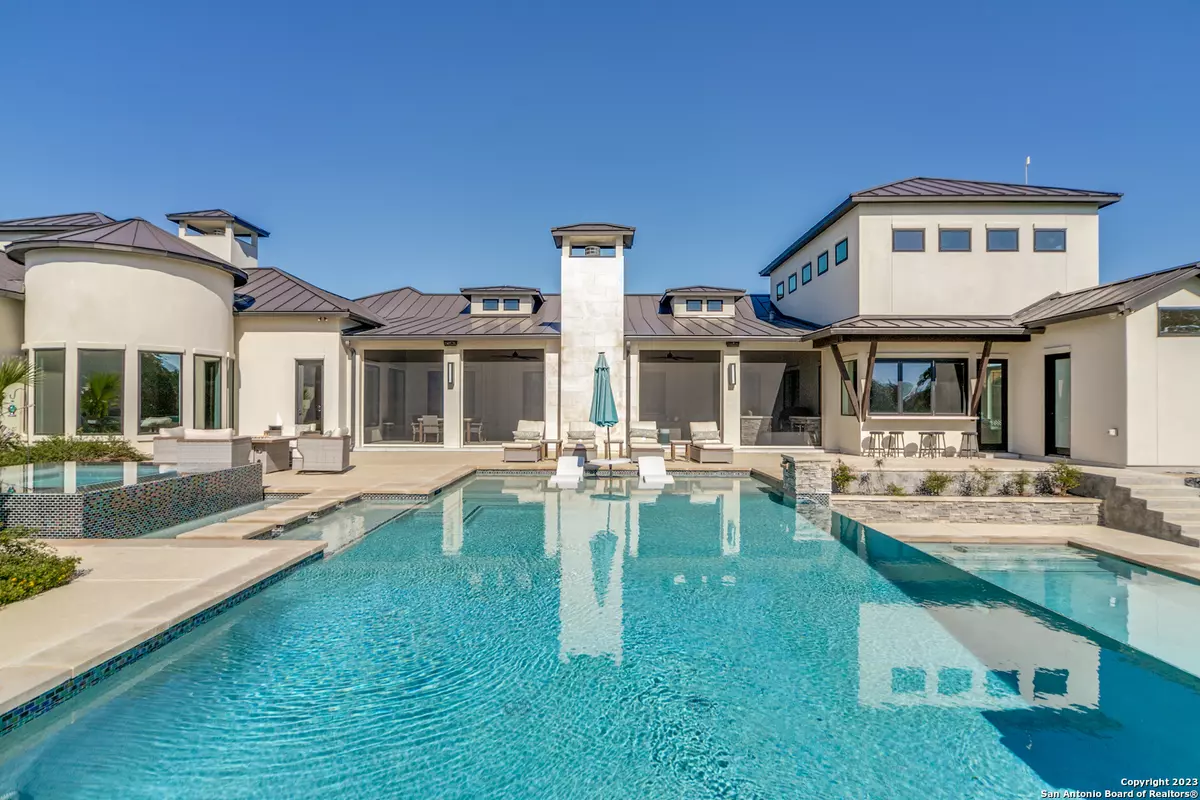$2,199,500
For more information regarding the value of a property, please contact us for a free consultation.
4 Beds
6 Baths
6,145 SqFt
SOLD DATE : 02/15/2024
Key Details
Property Type Single Family Home
Sub Type Single Residential
Listing Status Sold
Purchase Type For Sale
Square Footage 6,145 sqft
Price per Sqft $357
Subdivision Fair Oaks Ranch
MLS Listing ID 1735219
Sold Date 02/15/24
Style One Story,Contemporary
Bedrooms 4
Full Baths 6
Construction Status Pre-Owned
HOA Fees $3/ann
Year Built 2020
Annual Tax Amount $29,427
Tax Year 2022
Lot Size 1.030 Acres
Property Description
Welcome to luxury living at its finest! This exquisite $2.3 million estate is a masterpiece of design and craftsmanship. Nestled in the heart of Fair Oaks Ranch, this stunning 4 bedroom, 6 bath residence boasts 6,144 sqft of pure elegance. As you enter, you are greeted by an impressive foyer that sets the tone for the entire home. The open floor plan seamlessly connects the living, dining, and kitchen areas, creating a perfect space for entertaining guests or enjoying quiet family evenings. Floor-to-ceiling windows bathe the interiors in natural light, offering breathtaking views of the surrounding landscape. The gourmet kitchen is a chef's dream, featuring state-of-the-art appliances, custom cabinetry, and a spacious island. Whether you're hosting a grand dinner party or preparing a casual meal, this kitchen is designed to impress. The master suite is a private oasis, complete with a spa-like ensuite bathroom and a generous walk-in closet. Attached is a serene sitting room, currently transformed into a fully-equipped gym, providing the perfect space for your daily workouts. But the luxury doesn't stop there. This residence boasts not one, but two pools for your enjoyment. Imagine lounging by the poolside, surrounded by meticulously landscaped grounds, or taking a refreshing dip on a warm summer day. Entertainment options abound with a dedicated theater room for cinematic experiences, a game room with a bar that opens up to the patio, and a covered outdoor space with a fireplace-ideal for cozy evenings or hosting gatherings year-round. For the sports enthusiasts, the property features a pickleball/basketball court, providing the perfect venue for friendly competitions and staying active. Located in the prestigious Deer Meadow Estates, this property offers a perfect blend of tranquility and accessibility. With top-rated schools, fine dining, and shopping just moments away, you'll experience the best of both worlds. Don't miss the opportunity to make this dream home yours. Schedule a private showing today and immerse yourself in the unparalleled luxury that awaits at 8909 Jodhpur Dr.
Location
State TX
County Kendall
Area 2502
Rooms
Master Bathroom Main Level 12X12 Tub/Shower Separate, Double Vanity, Garden Tub
Master Bedroom Main Level 20X15 Split, DownStairs, Sitting Room, Walk-In Closet, Ceiling Fan, Full Bath
Bedroom 2 Main Level 15X13
Bedroom 3 Main Level 15X13
Bedroom 4 Main Level 15X13
Living Room Main Level 24X20
Kitchen Main Level 16X17
Interior
Heating Central
Cooling Three+ Central
Flooring Ceramic Tile, Wood
Heat Source Electric
Exterior
Exterior Feature Patio Slab, Privacy Fence, Sprinkler System, Special Yard Lighting, Mature Trees
Garage Four or More Car Garage
Pool In Ground Pool, Hot Tub
Amenities Available Park/Playground, Jogging Trails, Bike Trails, Basketball Court
Roof Type Metal
Private Pool Y
Building
Lot Description Corner, 1 - 2 Acres, Level
Foundation Slab
Sewer Sewer System
Water Water System
Construction Status Pre-Owned
Schools
Elementary Schools Fair Oaks Ranch
Middle Schools Boerne Middle S
High Schools Champion
School District Boerne
Others
Acceptable Financing Conventional, FHA, VA, Cash
Listing Terms Conventional, FHA, VA, Cash
Read Less Info
Want to know what your home might be worth? Contact us for a FREE valuation!

Our team is ready to help you sell your home for the highest possible price ASAP







