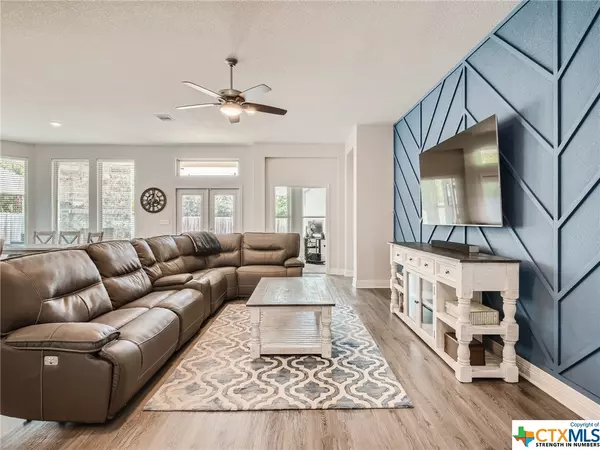$599,999
For more information regarding the value of a property, please contact us for a free consultation.
4 Beds
3 Baths
2,632 SqFt
SOLD DATE : 11/20/2023
Key Details
Property Type Single Family Home
Sub Type Single Family Residence
Listing Status Sold
Purchase Type For Sale
Square Footage 2,632 sqft
Price per Sqft $224
MLS Listing ID 519264
Sold Date 11/20/23
Style Craftsman
Bedrooms 4
Full Baths 3
Construction Status Resale
HOA Fees $75/mo
HOA Y/N Yes
Year Built 2020
Lot Size 7,936 Sqft
Acres 0.1822
Property Description
Offering a 2-1 Buydown, which contributes $14,500 in savings for the buyer. See photos for an example scenario. Builder warranties still in place for another 7 years. Built in 2020, open-concept, beautiful 2-story home with 4-bedrooms, 3 full baths, 2632 living space, a game room, dedicated office, and a spacious backyard with a covered patio and fireplace for cool fall nights.
This home offers high vaulted ceilings, a large family room and spacious kitchen with a Texas-sized center island big enough for cooking large meals and baking lots of cookies. Stainless Steel Appliances, granite countertops throughout the home, complimented by off-white quaker cabinets, luxury vinyl plank flooring and large windows.
The primary bedroom is located downstairs and has a large en-suite bathroom with soaking tub, double vanity, separate shower, and large walk-in closet.
The game room and 4th bedroom are upstairs with the 3rd full bathroom and lots of room for fun and games. It’s a perfect space to hang out in!
The backyard has a lovely, covered porch with a ceiling fan for hot summer days and an outdoor fireplace for cool Texas nights.
This incredible home is in the highly acclaimed, award-winning community of Bryson, which offers incredible amenities such as nature trails, community pool and playground, event center, fishing pond, hammocks, fire pit and endless walking-running trails.
Schedule your showing today, you don’t want to miss this one!
Items that Do Not Convey: Refrigerators in kitchen and garage, Washing Machine, Dryer and Ring Cameras.
Location
State TX
County Williamson
Direction West
Interior
Interior Features Attic, Breakfast Bar, Ceiling Fan(s), Carbon Monoxide Detector, Double Vanity, Garden Tub/Roman Tub, High Ceilings, Home Office, Kitchen/Dining Combo, Primary Downstairs, Main Level Primary, Storage, Soaking Tub, Separate Shower, Walk-In Closet(s), Window Treatments, Granite Counters, Kitchen Island, Pantry
Heating Natural Gas
Cooling Electric, 1 Unit
Flooring Carpet, Laminate
Fireplaces Type Gas, Gas Log, Outside
Fireplace Yes
Appliance Dishwasher, Gas Cooktop, Disposal, Microwave, Range Hood, Tankless Water Heater, Some Gas Appliances
Laundry Washer Hookup, Main Level, Laundry Room
Exterior
Exterior Feature Covered Patio, Lighting
Garage Attached, Garage Faces Front, Garage, Garage Door Opener
Garage Spaces 2.0
Garage Description 2.0
Fence Back Yard, High Fence, Wood
Pool Community, None
Community Features Barbecue, Clubhouse, Dog Park, Fishing, Kitchen Facilities, Pier, Playground, Trails/Paths, Community Pool, Curbs, Sidewalks
Utilities Available Cable Available, Electricity Available, Natural Gas Available, High Speed Internet Available, Separate Meters, Trash Collection Public
Waterfront No
View Y/N No
Water Access Desc Public
View None
Roof Type Composition,Shingle
Accessibility None
Porch Covered, Patio
Building
Faces West
Story 2
Entry Level Two
Foundation Slab
Sewer Public Sewer
Water Public
Architectural Style Craftsman
Level or Stories Two
Construction Status Resale
Schools
Elementary Schools North Elementary
Middle Schools Danielson Middle School
High Schools Glenn High School
School District Leander Isd
Others
HOA Name Bryson Homeowner's Assoc
Tax ID R588547
Security Features Smoke Detector(s)
Acceptable Financing Cash, Conventional, FHA, Lease Option, Texas Vet, VA Loan
Listing Terms Cash, Conventional, FHA, Lease Option, Texas Vet, VA Loan
Financing Cash
Read Less Info
Want to know what your home might be worth? Contact us for a FREE valuation!

Our team is ready to help you sell your home for the highest possible price ASAP

Bought with NON-MEMBER AGENT • Non Member Office







