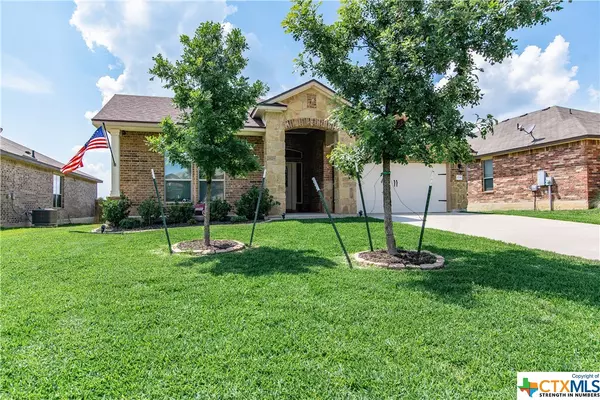$335,000
For more information regarding the value of a property, please contact us for a free consultation.
3 Beds
2 Baths
2,331 SqFt
SOLD DATE : 11/01/2023
Key Details
Property Type Single Family Home
Sub Type Single Family Residence
Listing Status Sold
Purchase Type For Sale
Square Footage 2,331 sqft
Price per Sqft $135
Subdivision Lake Pointe Ph Iii
MLS Listing ID 511039
Sold Date 11/01/23
Style Traditional
Bedrooms 3
Full Baths 2
Construction Status Resale
HOA Fees $30/qua
HOA Y/N Yes
Year Built 2018
Lot Size 7,191 Sqft
Acres 0.1651
Property Description
Fantastic, like-new one-story home nestled in the desirable Lake Pointe community. Cute & Cozy open split floor plan, w/ no wasted space! Wood flooring throughout main living. Living room, open to kitchen & dining area. Kitchen boasts lots of windows and natural light, stainless steel appliances, granite counters and large island. Spacious master bedroom with master bath that has a separate shower and garden tub, marble counter tops with dual sinks, and large walk-in closet. Also offering additional living area or office space. Walking up you will notice the great front patio perfect for those rocking chairs you've always wanted. Out back you can relax, BBQ, or entertain under a covered patio, privacy fence and enjoy the privacy of no back neighbors. Just a short drive to the lake, or take a dip in the swimming pool, even enjoy watching your kids play on the playground all located within the subdivision.
Location
State TX
County Bell
Interior
Interior Features Attic, Ceiling Fan(s), Double Vanity, Garden Tub/Roman Tub, Home Office, Split Bedrooms, Separate Shower, Walk-In Closet(s), Granite Counters, Kitchen Island, Kitchen/Family Room Combo, Kitchen/Dining Combo, Pantry
Heating Central, Electric
Cooling Central Air, Electric, 1 Unit
Flooring Carpet, Tile, Wood
Fireplaces Type None
Fireplace No
Appliance Double Oven, Dishwasher, Electric Cooktop, Electric Water Heater, Some Electric Appliances, Built-In Oven, Cooktop
Laundry Laundry Room
Exterior
Exterior Feature Covered Patio, Porch
Garage Attached, Garage
Garage Spaces 2.0
Garage Description 2.0
Fence Privacy
Pool Community, None
Community Features Trails/Paths, Community Pool
Utilities Available Water Available
Waterfront No
View Y/N No
Water Access Desc Public
View None
Roof Type Composition,Shingle
Porch Covered, Patio, Porch
Building
Story 1
Entry Level One
Foundation Slab
Sewer Not Connected (nearby), Public Sewer
Water Public
Architectural Style Traditional
Level or Stories One
Construction Status Resale
Schools
School District Belton Isd
Others
HOA Name Goodwin & Company
Tax ID 472301
Acceptable Financing Assumable, Cash, Conventional, FHA, Texas Vet
Listing Terms Assumable, Cash, Conventional, FHA, Texas Vet
Financing Cash
Read Less Info
Want to know what your home might be worth? Contact us for a FREE valuation!

Our team is ready to help you sell your home for the highest possible price ASAP

Bought with Jeremy Wilson • RE/MAX Great Place







