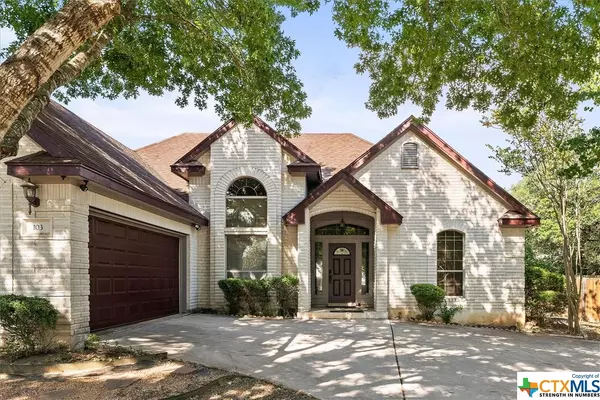$329,000
For more information regarding the value of a property, please contact us for a free consultation.
3 Beds
2 Baths
1,503 SqFt
SOLD DATE : 08/16/2022
Key Details
Property Type Single Family Home
Sub Type Single Family Residence
Listing Status Sold
Purchase Type For Sale
Square Footage 1,503 sqft
Price per Sqft $249
Subdivision Sendera Sub
MLS Listing ID 479053
Sold Date 08/16/22
Style Hill Country,Traditional
Bedrooms 3
Full Baths 2
Construction Status Resale
HOA Y/N No
Year Built 1997
Lot Size 0.280 Acres
Acres 0.28
Property Description
Primely located minutes from downtown San Marcos and on the cusp of the Hill Country, nestled among beautiful mature trees, and uniquely positioned on a secluded cul-de-sac; this home's spectacular indoor and outdoor living spaces allow for a one-of-a-kind Central Texas living experience. This stunning home offers 3 bedrooms, 2 full baths, 2 separate dining areas, a massive centrally located kitchen with stainless steel appliances, and a luxurious primary suite complete with a jetted tub. Additionally, the home is loaded with architecturally inspiring features from arched doorways, to decorative niches, high ceilings, a stone fireplace, and built-ins. Meanwhile, walls of windows beckon you to the backyard to relax and enjoy the enormous, covered deck overlooking the oversized park-like yard with ample space for hosting get togethers with friends and family, playing yard games, and is certain to please any pet. This home truly has it all! Call to schedule a showing before it's gone!
Location
State TX
County Hays
Interior
Interior Features Wet Bar, Bookcases, Tray Ceiling(s), Ceiling Fan(s), Dining Area, Separate/Formal Dining Room, Double Vanity, Eat-in Kitchen, High Ceilings, Jetted Tub, MultipleDining Areas, Open Floorplan, Pull Down Attic Stairs, Separate Shower, Tub Shower, Vaulted Ceiling(s), Walk-In Closet(s), Breakfast Bar, Breakfast Area, Kitchen/Family Room Combo, Pantry
Heating Central, Fireplace(s)
Cooling Central Air, 1 Unit
Flooring Carpet, Laminate, Tile
Fireplaces Type Gas, Living Room, Stone
Fireplace Yes
Appliance Dishwasher, Gas Range, Ice Maker, Refrigerator, Water Heater, Some Gas Appliances, Microwave, Range
Laundry Washer Hookup, Electric Dryer Hookup, Inside, Laundry Room
Exterior
Exterior Feature Deck, Private Yard, Storage
Garage Attached, Garage, Oversized
Garage Spaces 2.0
Garage Description 2.0
Fence Back Yard, Cross Fenced, Privacy, Wood, Wire
Pool None
Community Features Park, Trails/Paths
Utilities Available Cable Available, Electricity Available, Natural Gas Available, High Speed Internet Available, Phone Available, Trash Collection Public
View Y/N No
Water Access Desc Public
View None
Roof Type Composition,Shingle
Porch Deck
Building
Story 1
Entry Level One
Foundation Slab
Sewer Public Sewer
Water Public
Architectural Style Hill Country, Traditional
Level or Stories One
Additional Building Storage
Construction Status Resale
Schools
School District San Marcos Cisd
Others
Tax ID R41783
Security Features Security System Owned
Acceptable Financing Cash, Conventional, FHA, Texas Vet, VA Loan
Listing Terms Cash, Conventional, FHA, Texas Vet, VA Loan
Financing Conventional
Read Less Info
Want to know what your home might be worth? Contact us for a FREE valuation!

Our team is ready to help you sell your home for the highest possible price ASAP

Bought with Jamie Barnard • Moreland Properties







