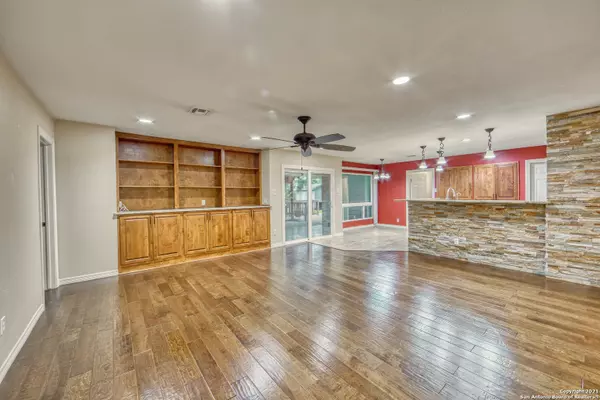$459,000
For more information regarding the value of a property, please contact us for a free consultation.
4 Beds
3 Baths
2,227 SqFt
SOLD DATE : 10/22/2021
Key Details
Property Type Single Family Home
Sub Type Single Residential
Listing Status Sold
Purchase Type For Sale
Square Footage 2,227 sqft
Price per Sqft $206
Subdivision Shavano Park
MLS Listing ID 1535279
Sold Date 10/22/21
Style One Story
Bedrooms 4
Full Baths 3
Construction Status Pre-Owned
Year Built 1968
Annual Tax Amount $9,219
Tax Year 2020
Lot Size 0.740 Acres
Property Description
Beautiful all brick 4 bedroom 3 full bath home in highly desired Shavano Park. 2 car garage. Large lot with a huge front yard with beautiful oak trees. Backyard has a back porch and an open back deck perfect for relaxing and entertaining. Above ground hot tub also included. Interior features include hardwood floors, tile in wet areas, built-in shelves in living room, plantation shutters, can lighting and updated fixtures. Kitchen offers lots of cabinets and countertop space, a large pantry, granite countertops with tile backsplash, breakfast bar and much more. 2 Master suites offer a walk-in closet and their own private bathroom. You will be pleasantly surprised by the open layout and lots of natural light in this home. This home is a must see!
Location
State TX
County Bexar
Area 0500
Direction NW
Rooms
Master Bathroom Main Level 6X8 Tub Only, Single Vanity
Master Bedroom Main Level 12X13 Walk-In Closet, Ceiling Fan, Full Bath
Bedroom 2 Main Level 12X10
Bedroom 3 Main Level 12X10
Bedroom 4 Main Level 13X11
Living Room Main Level 22X17
Dining Room Main Level 10X10
Kitchen Main Level 18X12
Interior
Heating Central
Cooling One Central
Flooring Carpeting, Ceramic Tile, Wood
Heat Source Electric
Exterior
Garage Two Car Garage, Side Entry
Pool Hot Tub
Amenities Available None
Roof Type Composition
Private Pool N
Building
Foundation Slab
Sewer Sewer System
Water Water System
Construction Status Pre-Owned
Schools
Elementary Schools Blattman
Middle Schools Hobby William P.
High Schools Clark
School District Northside
Others
Acceptable Financing Conventional, FHA, VA, TX Vet, Cash
Listing Terms Conventional, FHA, VA, TX Vet, Cash
Read Less Info
Want to know what your home might be worth? Contact us for a FREE valuation!

Our team is ready to help you sell your home for the highest possible price ASAP







