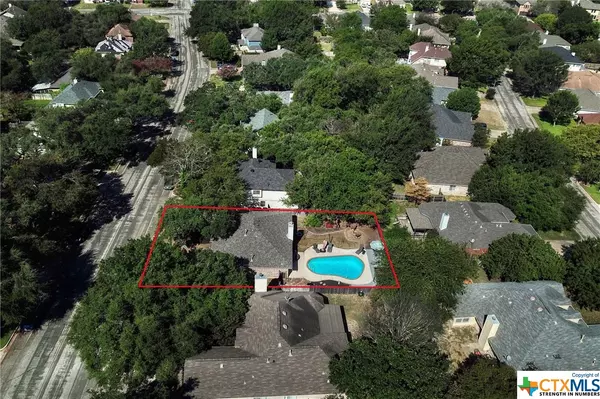$350,000
For more information regarding the value of a property, please contact us for a free consultation.
3 Beds
2 Baths
1,369 SqFt
SOLD DATE : 10/15/2021
Key Details
Property Type Single Family Home
Sub Type Single Family Residence
Listing Status Sold
Purchase Type For Sale
Square Footage 1,369 sqft
Price per Sqft $273
Subdivision Oak Ridge Sec 1
MLS Listing ID 449571
Sold Date 10/15/21
Style Traditional
Bedrooms 3
Full Baths 2
Construction Status Resale
HOA Y/N No
Year Built 1999
Lot Size 6,921 Sqft
Acres 0.1589
Property Description
Ready for that dip in your new pool? This super cute home features an in-ground pool, complete with heater and chill pump as well as the outdoor pool accessories so you can enjoy it year round. Also has a removable pool security fence for child/pet safety. The home is flanked by beautiful mature trees which provides lots of natural shade and privacy. Open floor plan features the newly remodeled designer Kitchen - the heart of the home. Large family room has that cozy fireplace to enjoy during the winter holidays or those cold evenings. High ceilings, lots of natural light and no carpet. The primary ensuite is spacious and the spa like bath also boasts a nice sized walk in closet. Great location and schools. Near shopping, entertainment and restaurants. Welcome Home.
Location
State TX
County Williamson
Direction Southeast
Interior
Interior Features All Bedrooms Down, Ceiling Fan(s), High Ceilings, Pull Down Attic Stairs, Tub Shower, Vanity, Walk-In Closet(s), Window Treatments, Breakfast Bar, Breakfast Area, Kitchen/Family Room Combo, Pantry, Solid Surface Counters
Heating Central
Cooling Central Air
Flooring Ceramic Tile, Laminate
Fireplaces Number 1
Fireplaces Type Family Room, Gas
Fireplace Yes
Appliance Dishwasher, Disposal, Gas Range, Gas Water Heater, Some Gas Appliances, Microwave, Range
Laundry Washer Hookup, Electric Dryer Hookup, Laundry in Utility Room, Main Level, Laundry Room
Exterior
Exterior Feature Arbor, Deck, Fire Pit, Patio, Private Yard, Rain Gutters
Garage Spaces 2.0
Garage Description 2.0
Fence Back Yard
Pool Fenced, Electric Heat, Heated, In Ground, Other, Private, See Remarks
Community Features Basketball Court, Playground, Trails/Paths, Curbs, Sidewalks
Utilities Available Electricity Available, Natural Gas Available, Trash Collection Public, Underground Utilities, Water Available
View Y/N No
Water Access Desc Public
View None
Roof Type Composition,Shingle
Porch Deck, Patio
Private Pool Yes
Building
Faces Southeast
Story 1
Entry Level One
Foundation Slab
Sewer Not Connected (nearby), Public Sewer
Water Public
Architectural Style Traditional
Level or Stories One
Construction Status Resale
Schools
Elementary Schools Pleasant Hill Elementary School
Middle Schools Wiley Middle School
High Schools Rouse High School
School District Leander Isd
Others
Tax ID R080369
Security Features Prewired,Security System Owned,Smoke Detector(s)
Acceptable Financing Cash, Conventional, FHA, VA Loan
Listing Terms Cash, Conventional, FHA, VA Loan
Financing Conventional
Read Less Info
Want to know what your home might be worth? Contact us for a FREE valuation!

Our team is ready to help you sell your home for the highest possible price ASAP

Bought with NON-MEMBER AGENT • Non Member Office







