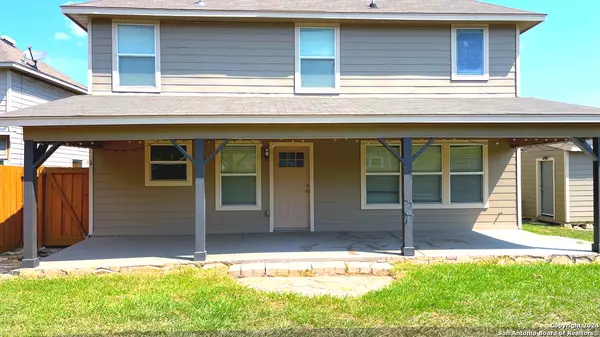
4 Beds
3 Baths
2,565 SqFt
4 Beds
3 Baths
2,565 SqFt
Key Details
Property Type Single Family Home
Sub Type Single Residential
Listing Status Active
Purchase Type For Sale
Square Footage 2,565 sqft
Price per Sqft $132
Subdivision The Enclave At Lakeside
MLS Listing ID 1811970
Style Two Story
Bedrooms 4
Full Baths 2
Half Baths 1
Construction Status Pre-Owned
HOA Fees $180/ann
Year Built 2007
Annual Tax Amount $7,453
Tax Year 2024
Lot Size 7,100 Sqft
Lot Dimensions 7091
Property Description
Location
State TX
County Bexar
Area 0200
Rooms
Master Bathroom 2nd Level 11X8 Shower Only
Master Bedroom 2nd Level 18X13 DownStairs
Bedroom 2 2nd Level 11X11
Bedroom 3 2nd Level 14X12
Bedroom 4 2nd Level 13X9
Living Room Main Level 23X13
Dining Room Main Level 18X14
Kitchen Main Level 17X13
Family Room 2nd Level 13X13
Interior
Heating Central
Cooling One Central
Flooring Ceramic Tile, Laminate
Inclusions Ceiling Fans, Washer Connection, Dryer Connection, Microwave Oven, Stove/Range, Refrigerator, Disposal, Dishwasher, Water Softener (owned), Smoke Alarm, Garage Door Opener
Heat Source Electric
Exterior
Garage Two Car Garage
Pool None
Amenities Available None
Roof Type Composition
Private Pool N
Building
Lot Description Corner
Faces North
Foundation Slab
Sewer City
Water Water System, City
Construction Status Pre-Owned
Schools
Elementary Schools Hatchet Ele
Middle Schools Pease E. M.
High Schools Stevens
School District Northside
Others
Acceptable Financing Conventional, FHA, VA, Cash
Listing Terms Conventional, FHA, VA, Cash







