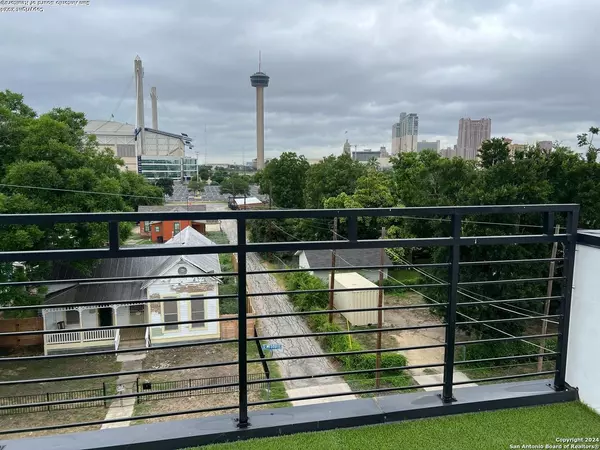
3 Beds
4 Baths
1,745 SqFt
3 Beds
4 Baths
1,745 SqFt
Key Details
Property Type Single Family Home
Sub Type Single Residential
Listing Status Back on Market
Purchase Type For Sale
Square Footage 1,745 sqft
Price per Sqft $314
Subdivision Commerce To Mlk Denver Hts Sou
MLS Listing ID 1793460
Style 3 or More
Bedrooms 3
Full Baths 3
Half Baths 1
Construction Status New
HOA Fees $100/mo
Year Built 2022
Annual Tax Amount $5,027
Tax Year 2024
Lot Size 2,395 Sqft
Property Description
Location
State TX
County Bexar
Area 1100
Direction S
Rooms
Master Bathroom 3rd Level 9X11 Shower Only, Double Vanity
Master Bedroom 3rd Level 10X20 Upstairs, Walk-In Closet, Full Bath
Bedroom 2 3rd Level 10X13
Bedroom 3 Main Level 10X13
Living Room 2nd Level 20X16
Kitchen 2nd Level 12X16
Interior
Heating Central
Cooling One Central
Flooring Ceramic Tile, Vinyl
Inclusions Ceiling Fans, Chandelier, Washer Connection, Dryer Connection, Self-Cleaning Oven, Microwave Oven, Stove/Range, Refrigerator, Dishwasher, Garage Door Opener, Plumb for Water Softener, Solid Counter Tops, Custom Cabinets, City Garbage service
Heat Source Electric
Exterior
Exterior Feature Other - See Remarks
Garage One Car Garage
Pool None
Amenities Available None
Waterfront No
Roof Type Flat
Private Pool N
Building
Lot Description City View
Faces West
Foundation Slab
Sewer Sewer System, City
Water Water System, City
Construction Status New
Schools
Elementary Schools Douglass
Middle Schools Poe
High Schools Brackenridge
School District San Antonio I.S.D.
Others
Miscellaneous Investor Potential
Acceptable Financing Conventional, FHA, VA, Buydown, Cash, Investors OK, Other
Listing Terms Conventional, FHA, VA, Buydown, Cash, Investors OK, Other







