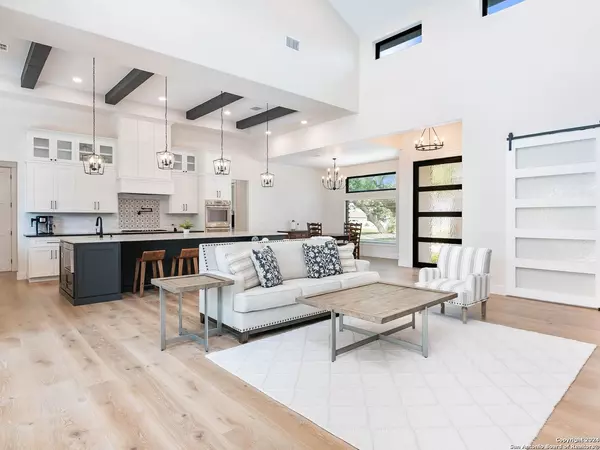
4 Beds
5 Baths
3,921 SqFt
4 Beds
5 Baths
3,921 SqFt
Key Details
Property Type Single Family Home
Sub Type Single Residential
Listing Status Contingent
Purchase Type For Sale
Square Footage 3,921 sqft
Price per Sqft $343
Subdivision Belle Oaks Ranch
MLS Listing ID 1781912
Style One Story,Contemporary,Traditional
Bedrooms 4
Full Baths 4
Half Baths 1
Construction Status Pre-Owned
HOA Fees $975/ann
Year Built 2022
Annual Tax Amount $14,439
Tax Year 2023
Lot Size 1.010 Acres
Property Description
Location
State TX
County Comal
Area 2601
Rooms
Master Bathroom Main Level 20X17 Tub/Shower Separate, Single Vanity, Separate Vanity
Master Bedroom Main Level 20X17 Split, DownStairs, Outside Access, Walk-In Closet, Ceiling Fan, Full Bath
Bedroom 2 Main Level 13X12
Bedroom 3 Main Level 13X12
Bedroom 4 Main Level 13X13
Dining Room Main Level 13X11
Kitchen Main Level 18X14
Family Room Main Level 22X24
Study/Office Room Main Level 13X11
Interior
Heating Central, 2 Units
Cooling Two Central
Flooring Ceramic Tile, Wood
Inclusions Ceiling Fans, Chandelier, Washer Connection, Dryer Connection, Cook Top, Built-In Oven, Microwave Oven, Gas Cooking, Refrigerator, Disposal, Dishwasher, Garage Door Opener, Solid Counter Tops, Double Ovens, 2+ Water Heater Units
Heat Source Natural Gas
Exterior
Exterior Feature Patio Slab, Covered Patio, Sprinkler System, Double Pane Windows, Has Gutters, Mature Trees, Other - See Remarks
Garage Three Car Garage, Attached, Rear Entry, Oversized
Pool None
Amenities Available Controlled Access, Pool, Tennis, Clubhouse, Sports Court, Basketball Court
Waterfront No
Roof Type Metal
Private Pool N
Building
Lot Description Corner, 1 - 2 Acres, Mature Trees (ext feat), Secluded, Level
Faces West
Foundation Slab
Sewer Septic, Aerobic Septic
Water Water System
Construction Status Pre-Owned
Schools
Elementary Schools Rahe Bulverde Elementary
Middle Schools Spring Branch
High Schools Smithson Valley
School District Comal
Others
Miscellaneous Virtual Tour
Acceptable Financing Conventional, VA, Cash
Listing Terms Conventional, VA, Cash







