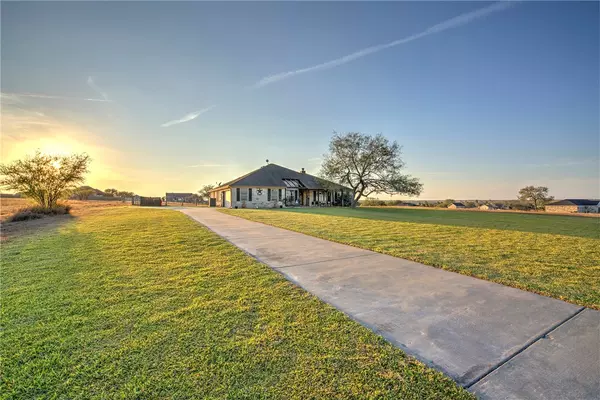$475,000
For more information regarding the value of a property, please contact us for a free consultation.
4 Beds
3 Baths
2,350 SqFt
SOLD DATE : 01/08/2025
Key Details
Property Type Single Family Home
Sub Type Detached
Listing Status Sold
Purchase Type For Sale
Square Footage 2,350 sqft
Price per Sqft $183
Subdivision Indian Hills Sub
MLS Listing ID 451686
Sold Date 01/08/25
Style Traditional
Bedrooms 4
Full Baths 2
Half Baths 1
HOA Fees $33/ann
HOA Y/N Yes
Year Built 2008
Lot Size 1.150 Acres
Acres 1.15
Property Description
Nestled atop a scenic hill in the prestigious Indian Hills gated community, this 4 bedroom, 2.5 bath home on 1.15 acres offers views of Lake Corpus Christi. Tranquility abounds in this serene setting, where you'll enjoy daily visits from abundant wildlife. Step inside to discover a thoughtfully designed interior featuring beautiful tile and wood laminate flooring complemented by neutral paint tones throughout. The heart of the home is the gorgeous kitchen, complete with a center island, expansive granite countertops, and abundant cabinet space. Host dinners in the formal dining room or start your mornings with coffee in the charming casual dining area. The spacious living area is anchored by a striking rock fireplace, creating cozy evenings. Outside, enjoy sunsets and lake views under the pergola. Elevate your lifestyle with amenities including a tennis court, private gym/clubhouse, and community boat dock,. Don't miss the chance to make this picturesque retreat your own!
Location
State TX
County Jim Wells
Community Gated
Interior
Interior Features Cathedral Ceiling(s), Open Floorplan, Split Bedrooms, Cable TV, Breakfast Bar, Ceiling Fan(s), Kitchen Island
Heating Central, Electric
Cooling Central Air
Flooring Carpet, Ceramic Tile, Tile
Fireplaces Type Wood Burning
Fireplace Yes
Appliance Dishwasher, Electric Cooktop, Electric Oven, Electric Range, Free-Standing Range, Disposal, Microwave, Refrigerator, Range Hood, Dryer
Laundry Dryer Hookup
Exterior
Exterior Feature Deck, Outdoor Kitchen
Parking Features Asphalt, Attached, Concrete, Garage, Rear/Side/Off Street, On Street, RV Access/Parking
Garage Spaces 2.0
Garage Description 2.0
Fence Chain Link
Pool None
Community Features Gated
Utilities Available Phone Available, Septic Available, Water Available
Amenities Available Boat Dock, Gated, Pier, Tennis Court(s)
View Y/N Yes
View Water
Roof Type Shingle
Porch Covered, Deck, Open, Patio
Total Parking Spaces 4
Building
Story 1
Entry Level One
Foundation Slab
Water Well
Architectural Style Traditional
Level or Stories One
Additional Building None, Pergola
Schools
Elementary Schools Orange Grove
Middle Schools Orange Grove
High Schools Orange Grove
School District Orange Grove Isd
Others
HOA Fee Include Boat Ramp,Common Areas
Tax ID 019903
Security Features Security System Owned,Burglar Alarm (Monitored),Security System,Gated Community,Monitored,Smoke Detector(s)
Acceptable Financing Cash, Conventional, FHA, VA Loan
Listing Terms Cash, Conventional, FHA, VA Loan
Financing Cash
Read Less Info
Want to know what your home might be worth? Contact us for a FREE valuation!

Our team is ready to help you sell your home for the highest possible price ASAP

Bought with Underbrink Real Estate






