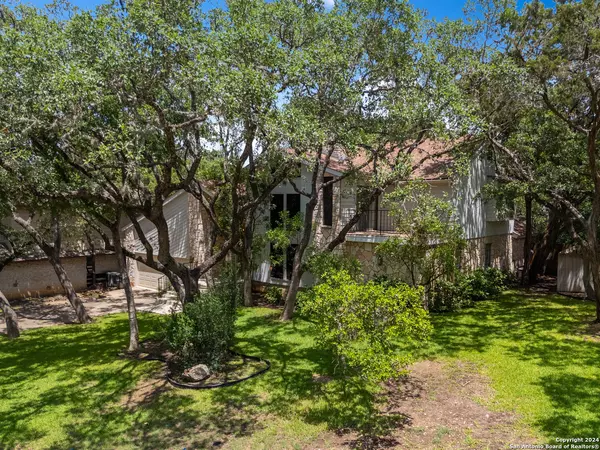$445,000
For more information regarding the value of a property, please contact us for a free consultation.
4 Beds
3 Baths
3,068 SqFt
SOLD DATE : 11/22/2024
Key Details
Property Type Single Family Home
Sub Type Single Residential
Listing Status Sold
Purchase Type For Sale
Square Footage 3,068 sqft
Price per Sqft $145
Subdivision Churchill Estates
MLS Listing ID 1788734
Sold Date 11/22/24
Style Two Story
Bedrooms 4
Full Baths 2
Half Baths 1
Construction Status Pre-Owned
HOA Fees $28/ann
Year Built 1978
Annual Tax Amount $10,389
Tax Year 2024
Lot Size 0.290 Acres
Property Description
Welcome to 14330 Hill Prince St., a beautifully updated home, situated on a generous 0.28-acre lot within the highly sought-after Churchill Estates in the Northeast School District. This 3,068 sq ft residence seamlessly blends modern updates with preserved original architectural elements, offering a unique and inviting living experience. This spacious home features 4 bedrooms, 2 full baths, and 1 half bath, providing ample space for family and guests. The primary suite is conveniently located downstairs, ensuring privacy and ease of access. A stunning hand-carved staircase, crafted by renowned designers from New York, serves as a centerpiece of the home. Modern upgrades, including fresh paint and new light fixtures in every bedroom, enhance the home's charm and functionality. Outdoor improvements include a new cement slab and walkway in the backyard, creating a perfect space for outdoor activities and gatherings. The home is pre-plumbed for a water softener and features a 2-car garage with an extension designed for a workshop area. Meticulously maintained and thoughtfully updated, don't miss the opportunity to own this remarkable property that combines character, convenience, and modern comforts.
Location
State TX
County Bexar
Area 0600
Rooms
Master Bathroom 2nd Level 10X15 Tub/Shower Separate, Double Vanity, Bidet
Master Bedroom Main Level 15X18 DownStairs, Walk-In Closet, Multi-Closets, Ceiling Fan, Full Bath
Bedroom 2 2nd Level 12X14
Bedroom 3 2nd Level 12X14
Bedroom 4 2nd Level 12X14
Living Room Main Level 24X25
Dining Room Main Level 14X17
Kitchen Main Level 12X15
Interior
Heating Central
Cooling One Central
Flooring Carpeting, Wood, Terrazzo
Heat Source Electric
Exterior
Exterior Feature Patio Slab, Covered Patio, Deck/Balcony, Privacy Fence, Sprinkler System, Double Pane Windows, Mature Trees, Dog Run Kennel
Parking Features Two Car Garage
Pool None
Amenities Available Pool, Tennis, Park/Playground, Jogging Trails, Sports Court
Roof Type Composition
Private Pool N
Building
Lot Description 1/4 - 1/2 Acre, Mature Trees (ext feat)
Faces North
Foundation Slab
Sewer Sewer System
Construction Status Pre-Owned
Schools
Elementary Schools Huebner
Middle Schools Eisenhower
High Schools Churchill
School District North East I.S.D
Others
Acceptable Financing Conventional, FHA, VA, Cash
Listing Terms Conventional, FHA, VA, Cash
Read Less Info
Want to know what your home might be worth? Contact us for a FREE valuation!

Our team is ready to help you sell your home for the highest possible price ASAP






