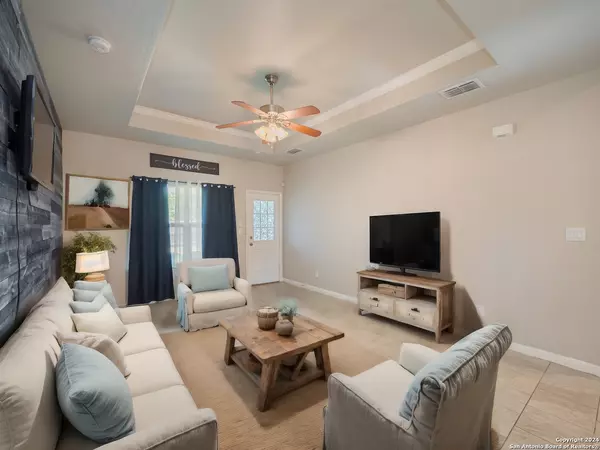$210,000
For more information regarding the value of a property, please contact us for a free consultation.
3 Beds
2 Baths
1,379 SqFt
SOLD DATE : 11/05/2024
Key Details
Property Type Single Family Home
Sub Type Single Residential
Listing Status Sold
Purchase Type For Sale
Square Footage 1,379 sqft
Price per Sqft $152
Subdivision Butterfield Ranch
MLS Listing ID 1800063
Sold Date 11/05/24
Style One Story
Bedrooms 3
Full Baths 2
Construction Status Pre-Owned
Year Built 2014
Annual Tax Amount $4,831
Tax Year 2023
Lot Size 5,662 Sqft
Property Description
This immaculate 3-bedroom, 2-bath residence boasts a smartly designed split bedroom plan that ensures privacy and comfort for everyone. Spanning 1342 SF, this home features architectural ceilings and a stunning accent wall in the living area that adds a touch of sophistication and warmth to the living space. The inviting island kitchen boasts custom-built cabinets, sleek granite counters, and ample workspace. The primary suite offers a spacious walk-in closet and a tiled shower. For those working from home, the designated home office provides a quiet and productive environment. Office can be removed and garage converted back to a full 2 car if desired. Laminate and tile flooring throughout, this home is as durable as it is beautiful. The covered patio overlooks the privacy fenced backyard, or enhance your outdoor experience with the additional detached deck that's perfect for adding a pergola. Located less than 30 minutes from downtown San Antonio, this home offers the perfect balance of tranquility and convenience.
Location
State TX
County Bexar
Area 2003
Rooms
Master Bathroom Main Level 8X9 Shower Only, Single Vanity
Master Bedroom Main Level 13X13 Walk-In Closet, Full Bath
Bedroom 2 Main Level 11X14
Bedroom 3 Main Level 11X13
Living Room Main Level 12X16
Dining Room Main Level 9X12
Kitchen Main Level 8X12
Study/Office Room Main Level 9X10
Interior
Heating Central
Cooling One Central
Flooring Ceramic Tile, Laminate
Heat Source Electric
Exterior
Exterior Feature Covered Patio, Privacy Fence, Double Pane Windows
Garage Two Car Garage, Attached
Pool None
Amenities Available None
Waterfront No
Roof Type Composition
Private Pool N
Building
Lot Description Cul-de-Sac/Dead End
Faces East,South
Foundation Slab
Sewer Sewer System
Water Water System
Construction Status Pre-Owned
Schools
Elementary Schools Call District
Middle Schools Call District
High Schools Call District
School District East Central I.S.D
Others
Acceptable Financing Conventional, FHA, VA, Cash
Listing Terms Conventional, FHA, VA, Cash
Read Less Info
Want to know what your home might be worth? Contact us for a FREE valuation!

Our team is ready to help you sell your home for the highest possible price ASAP







