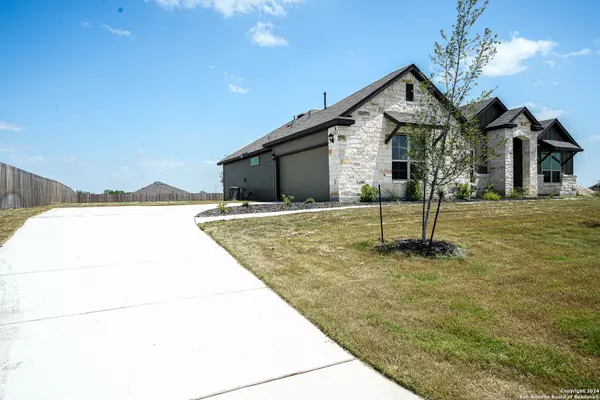$519,900
For more information regarding the value of a property, please contact us for a free consultation.
4 Beds
3 Baths
2,284 SqFt
SOLD DATE : 10/31/2024
Key Details
Property Type Single Family Home
Sub Type Single Residential
Listing Status Sold
Purchase Type For Sale
Square Footage 2,284 sqft
Price per Sqft $227
Subdivision Annabelle Ranch
MLS Listing ID 1809839
Sold Date 10/31/24
Style One Story,Traditional
Bedrooms 4
Full Baths 3
Construction Status New
HOA Fees $41/ann
Year Built 2023
Tax Year 2023
Lot Size 0.570 Acres
Property Description
Mission Floor Plan. Exceptional 4 Bedroom, 2.5 Bath Residence on a Half-Acre Lot!!!! Explore the seamless blend of comfort and sophistication in this stunning home, featuring an expansive open floor plan, perfect for modern living. This property boasts three generously sized bedrooms, along with a versatile home office complete with a closet. The master suite is a true retreat, highlighted by a tray ceiling and an opulent spa-like bathroom with a luxurious mudset shower. Entertain with ease on the large, U-shaped covered patio, designed for optimal weather protection and outdoor enjoyment. Situated on a sprawling half-acre lot, the backyard offers vast space for relaxation and recreation, ensuring privacy with considerable distance from neighbors. Discover the ideal setting for your lifestyle in this beautifully crafted home, where elegance meets comfort.
Location
State TX
County Bexar
Area 2001
Rooms
Master Bathroom Main Level 12X9 Shower Only, Separate Vanity
Master Bedroom Main Level 22X14 Walk-In Closet, Ceiling Fan
Bedroom 2 Main Level 16X11
Bedroom 3 Main Level 16X11
Bedroom 4 Main Level 16X11
Living Room Main Level 21X16
Dining Room Main Level 14X11
Kitchen Main Level 11X16
Study/Office Room Main Level 12X11
Interior
Heating Central
Cooling One Central
Flooring Carpeting, Ceramic Tile
Heat Source Natural Gas
Exterior
Garage Two Car Garage, Attached
Pool None
Amenities Available None
Waterfront No
Roof Type Composition
Private Pool N
Building
Lot Description 1/2-1 Acre
Foundation Slab
Sewer Sewer System
Water Water System
Construction Status New
Schools
Elementary Schools Oak Crest Elementary
Middle Schools Heritage
High Schools East Central
School District East Central I.S.D
Others
Acceptable Financing Conventional, FHA, VA, Cash, USDA
Listing Terms Conventional, FHA, VA, Cash, USDA
Read Less Info
Want to know what your home might be worth? Contact us for a FREE valuation!

Our team is ready to help you sell your home for the highest possible price ASAP







