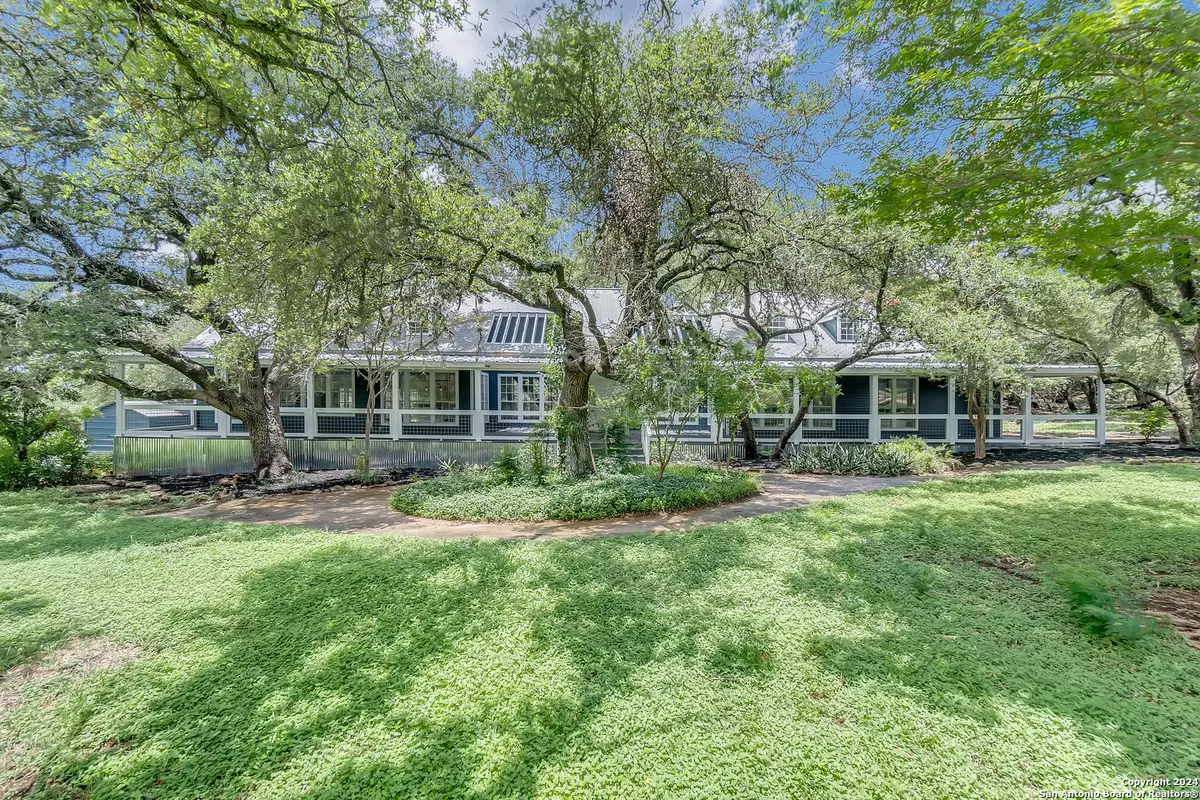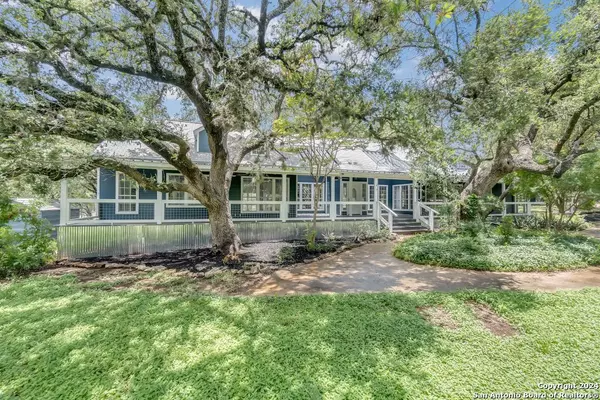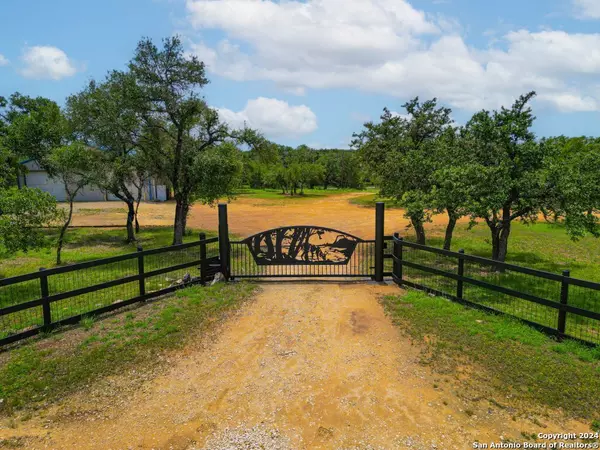$799,900
For more information regarding the value of a property, please contact us for a free consultation.
3 Beds
4 Baths
3,212 SqFt
SOLD DATE : 10/04/2024
Key Details
Property Type Single Family Home
Sub Type Single Residential
Listing Status Sold
Purchase Type For Sale
Square Footage 3,212 sqft
Price per Sqft $249
MLS Listing ID 1789887
Sold Date 10/04/24
Style Ranch
Bedrooms 3
Full Baths 3
Half Baths 1
Construction Status Pre-Owned
Year Built 1985
Tax Year 2023
Lot Size 5.000 Acres
Property Description
Enjoy Texas Hill Country Living on 5 Level, Treed Acres with Full Perimeter Fencing. This Charming Ranch-Style Home has a Sprawling Covered Front Porch to Welcome You Back Each Day. Oversized Windows Allow for Lots of Natural Light & Tranquil Views of the Huge Oaks, Crape Myrtles, Texas Persimmons & a Mulberry Tree. The Spacious Rear Deck is Perfect for Afternoon Barbecues. Retreat to the Master Suite with Double Walk-In Closets, a Texas-Sized Shower & Luxury Soaker Tub. The Second Downstairs Bedroom has a Private Bath with a Clawfoot Tub & Tiled Shower. The Renovated Kitchen has a Gas Range, Pot-Filler, Large Island & Plenty of Counterspace. The Open Concept Floorplan Combines the Kitchen, Dining & Living Rooms for Family Enjoyment. The Utility Room has a Convenient Half Bath with Outside Access & Pantry Shelving. The Upstairs Offers a Secondary Flex Room, Bedroom with a Walk-In Closet & Full Bath with a Tiled Shower. The Detached Shop, Equipped with Electric, Offers 1200 sqft and an Added Loft. Bring Your Animals!
Location
State TX
County Comal
Area 2613
Rooms
Master Bathroom Main Level 24X10 Double Vanity, Garden Tub
Master Bedroom Main Level 12X20 Multi-Closets
Bedroom 2 Main Level 15X10
Bedroom 3 2nd Level 23X12
Living Room Main Level 16X25
Dining Room Main Level 11X10
Kitchen Main Level 14X16
Family Room 2nd Level 20X12
Interior
Heating Central
Cooling One Central
Flooring Ceramic Tile, Laminate
Heat Source Electric
Exterior
Exterior Feature Covered Patio
Parking Features None/Not Applicable
Pool None
Amenities Available None
Roof Type Metal
Private Pool N
Building
Lot Description Partially Wooded, Level
Foundation Slab
Sewer City
Water City
Construction Status Pre-Owned
Schools
Elementary Schools Bill Brown
Middle Schools Smithson Valley
High Schools Smithson Valley
School District Comal
Others
Acceptable Financing Conventional, FHA, VA, Cash
Listing Terms Conventional, FHA, VA, Cash
Read Less Info
Want to know what your home might be worth? Contact us for a FREE valuation!

Our team is ready to help you sell your home for the highest possible price ASAP






