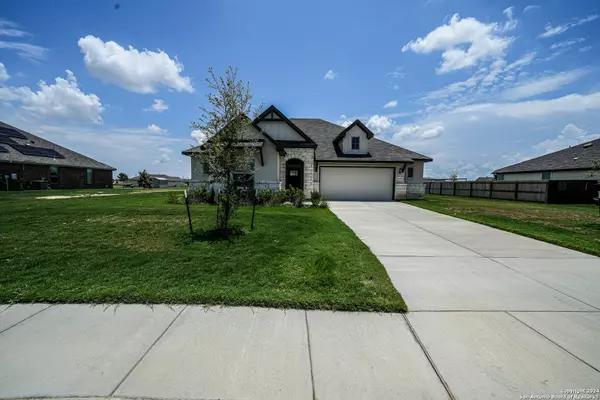$529,990
For more information regarding the value of a property, please contact us for a free consultation.
4 Beds
3 Baths
2,592 SqFt
SOLD DATE : 08/26/2024
Key Details
Property Type Single Family Home
Sub Type Single Residential
Listing Status Sold
Purchase Type For Sale
Square Footage 2,592 sqft
Price per Sqft $204
Subdivision Annabelle Ranch
MLS Listing ID 1791801
Sold Date 08/26/24
Style One Story,Traditional
Bedrooms 4
Full Baths 3
Construction Status New
HOA Fees $41/ann
Year Built 2023
Tax Year 2023
Lot Size 0.500 Acres
Property Description
Discover this stunning 4-bedroom, 3-bathroom residence, complete with a study, nestled on a sprawling half-acre lot. This home boasts an open floor plan that features exceptionally large secondary bedrooms, including a Mother-in-Law Suite, enhancing both comfort and privacy. The expansive covered patio and vast backyard offer ample outdoor space for relaxation and entertainment, with significant separation from neighboring properties for added privacy. Inside, the living areas merge seamlessly with the kitchen and dining space, creating an inviting environment for family gatherings and social events. The oversized garage provides substantial additional storage space. The master bedroom is a retreat of its own, adorned with a tray ceiling and an opulent Luxury Spa Mudset Shower, ensuring a serene and luxurious living experience. This home also comes fully equipped with essential appliances including a washer, dryer, refrigerator, and blinds, adding convenience and readiness to move in. The shaded rear patio is perfect for enjoying the outdoors comfortably, making this home not only a luxurious dwelling but also a practical choice for any family. Embrace the opportunity to own a piece of tranquility on a half-acre lot-schedule your viewing today.
Location
State TX
County Bexar
Area 2001
Rooms
Master Bathroom Main Level 16X9 Shower Only, Separate Vanity
Master Bedroom Main Level 16X16 Walk-In Closet, Ceiling Fan
Bedroom 2 Main Level 13X11
Bedroom 3 Main Level 13X11
Bedroom 4 Main Level 12X11
Living Room Main Level 18X18
Dining Room Main Level 14X11
Kitchen Main Level 13X14
Study/Office Room Main Level 16X11
Interior
Heating Central
Cooling One Central
Flooring Carpeting, Ceramic Tile
Heat Source Natural Gas
Exterior
Garage Two Car Garage, Attached, Oversized
Pool None
Amenities Available None
Waterfront No
Roof Type Composition
Private Pool N
Building
Lot Description 1/2-1 Acre
Foundation Slab
Sewer Sewer System
Water Water System
Construction Status New
Schools
Elementary Schools Oak Crest Elementary
Middle Schools Heritage
High Schools East Central
School District East Central I.S.D
Others
Acceptable Financing Conventional, FHA, VA, Cash, USDA
Listing Terms Conventional, FHA, VA, Cash, USDA
Read Less Info
Want to know what your home might be worth? Contact us for a FREE valuation!

Our team is ready to help you sell your home for the highest possible price ASAP







