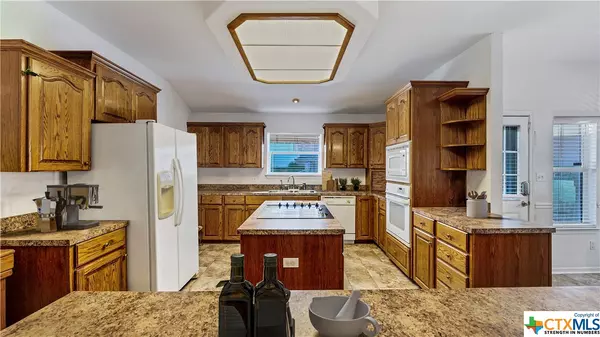$599,900
For more information regarding the value of a property, please contact us for a free consultation.
3 Beds
2 Baths
2,128 SqFt
SOLD DATE : 07/17/2024
Key Details
Property Type Single Family Home
Sub Type Single Family Residence
Listing Status Sold
Purchase Type For Sale
Square Footage 2,128 sqft
Price per Sqft $263
Subdivision Dale Mc Carty
MLS Listing ID 543180
Sold Date 07/17/24
Style Traditional
Bedrooms 3
Full Baths 2
Construction Status Resale
HOA Y/N No
Year Built 2002
Lot Size 6.556 Acres
Acres 6.556
Property Description
Nestled on 6.5 acres, this custom residence offers a charming country setting. Inside, explore an open floor plan featuring high ceilings, a versatile living area with wood-burning fireplace, study with custom built-ins, and an inviting kitchen with an abundance of cabinetry, a convenient center island, and complemented by a breakfast bar and dining area. The primary suite provides ample space, including a cozy sitting room and multiple walk-in closets. Outside, enjoy the expansive wraparound porches and deck for entertaining. The outdoor space also features a remote gated entrance, circular drive, oversized detached garage, agricultural barn and fencing, making this property an ideal choice for horse enthusiasts.
Location
State TX
County Guadalupe
Interior
Interior Features Attic, Bookcases, Ceiling Fan(s), Crown Molding, High Ceilings, Home Office, Laminate Counters, Multiple Closets, Open Floorplan, Pull Down Attic Stairs, Recessed Lighting, Split Bedrooms, Shower Only, Separate Shower, Tub Shower, Vanity, Walk-In Closet(s), Window Treatments, Breakfast Bar, Breakfast Area, Custom Cabinets
Heating Central, Electric
Cooling Central Air, Electric, 1 Unit
Flooring Laminate, Vinyl, Carpet Free
Fireplaces Number 1
Fireplaces Type Living Room, Wood Burning
Fireplace Yes
Appliance Dishwasher, Electric Cooktop, Electric Water Heater, Disposal, Oven, Vented Exhaust Fan, Some Electric Appliances, Built-In Oven, Cooktop, Microwave, Water Softener Owned
Laundry Washer Hookup, Electric Dryer Hookup, Inside, Laundry Room, Laundry Tub, Sink
Exterior
Exterior Feature Covered Patio, Deck, Porch, Rain Gutters, Storage
Garage Circular Driveway, Door-Multi, Detached, Garage Faces Front, Garage, Garage Door Opener, Oversized, RV Access/Parking, Driveway Level
Garage Spaces 2.0
Garage Description 2.0
Fence Full, Ranch Fence, Wire
Pool None
Community Features None
Utilities Available Electricity Available, High Speed Internet Available, Trash Collection Private
Waterfront No
Water Access Desc Public
View Rural
Roof Type Composition,Shingle
Accessibility Level Lot
Porch Covered, Deck, Patio, Porch
Building
Story 1
Entry Level One
Foundation Pillar/Post/Pier
Sewer Septic Tank
Water Public
Architectural Style Traditional
Level or Stories One
Additional Building Barn(s), Outbuilding, Storage
Construction Status Resale
Schools
Elementary Schools Norma Krueger Elementary
Middle Schools Marion Middle School
High Schools Marion High School
School District Marion Isd
Others
Tax ID 33343
Security Features Security System Owned,Smoke Detector(s)
Acceptable Financing Cash, Conventional, VA Loan
Listing Terms Cash, Conventional, VA Loan
Financing VA
Read Less Info
Want to know what your home might be worth? Contact us for a FREE valuation!

Our team is ready to help you sell your home for the highest possible price ASAP

Bought with NON-MEMBER AGENT • Non Member Office







