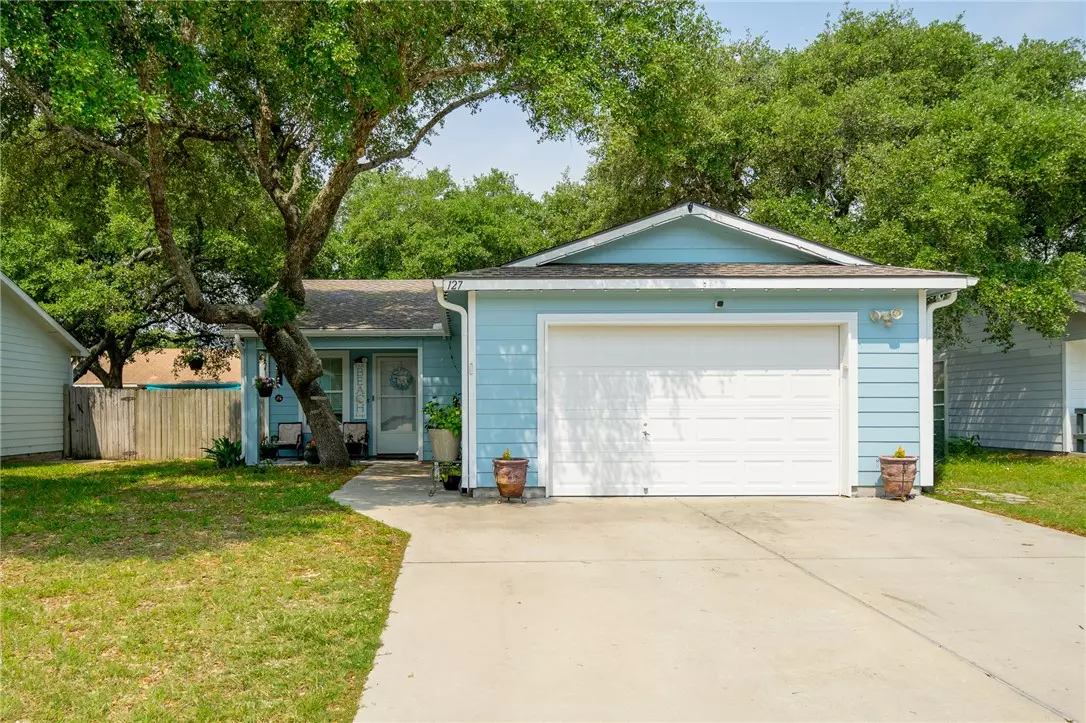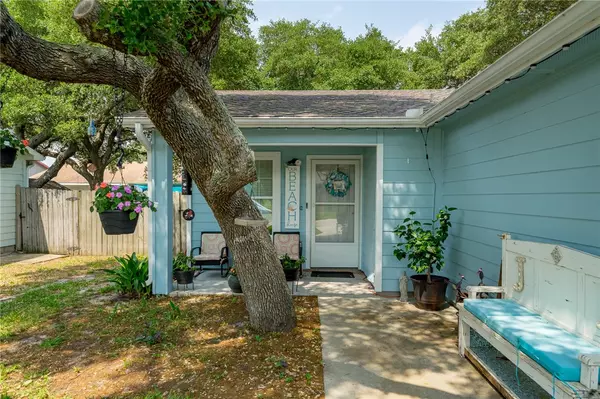$255,000
For more information regarding the value of a property, please contact us for a free consultation.
2 Beds
2 Baths
913 SqFt
SOLD DATE : 07/16/2024
Key Details
Property Type Single Family Home
Sub Type Detached
Listing Status Sold
Purchase Type For Sale
Square Footage 913 sqft
Price per Sqft $271
Subdivision Captains Bay Estates
MLS Listing ID 440910
Sold Date 07/16/24
Bedrooms 2
Full Baths 2
HOA Fees $11/ann
HOA Y/N Yes
Year Built 2013
Lot Size 5,227 Sqft
Acres 0.12
Property Description
This charming home, nestled in the sought-after Captain's Bay Estates, is a true gem! With a new roof installed post Harvey in 2017, fresh exterior & interior paint in 2021, new HVAC system with dehumidifier & UV light in late 2022-23, & full backyard concrete patio & dog run in 2022, it's been meticulously cared for. The climate controlled garage, along with an insulated garage door in 2021, provides comfort, convenience, & versatility. The home is also directly wired for a generator, offering peace of mind during storms or freezes & with pegged exterior windows for easy storm covering installation. Inside, you'll find granite countertops throughout the kitchen, & vaulted ceilings that create a spacious feel. The well-lit rooms & clever layout maximize every inch of space. With tile floors throughout for easy maintenance, this home is both practical & stylish. Plus, the community offers a gated lake with a walking pier & pavilion, all for an affordable HOA fee of just $11/mo.
Location
State TX
County Aransas
Community Gutter(S), Lake
Interior
Interior Features Air Filtration, Cathedral Ceiling(s), Open Floorplan, Split Bedrooms, Cable TV
Heating Central, Electric
Cooling Ductless, Electric, Central Air
Flooring Ceramic Tile
Fireplace No
Appliance Dishwasher, Electric Oven, Electric Range, Free-Standing Range, Microwave, Refrigerator, Range Hood, Dryer, Washer
Laundry Washer Hookup, Dryer Hookup
Exterior
Exterior Feature Dog Run, Rain Gutters
Garage Attached, Concrete, Covered, Front Entry, Garage, Garage Door Opener
Garage Spaces 2.0
Garage Description 2.0
Fence Wood
Pool None
Community Features Gutter(s), Lake
Utilities Available Sewer Available, Separate Meters, Underground Utilities, Water Available
Amenities Available Pier
Waterfront No
Roof Type Shingle
Porch Covered, Open, Patio
Total Parking Spaces 4
Building
Lot Description Interior Lot, Landscaped
Story 1
Entry Level One
Foundation Slab
Sewer Public Sewer
Water Public
Level or Stories One
Schools
Elementary Schools Fultonlearningcenter
Middle Schools Rockportfulton
High Schools Rockportfulton
School District Rockportfultonisd
Others
HOA Fee Include Common Areas
Tax ID 0973004004000
Security Features Smoke Detector(s)
Acceptable Financing Cash, Conventional, FHA, VA Loan
Listing Terms Cash, Conventional, FHA, VA Loan
Financing Conventional
Read Less Info
Want to know what your home might be worth? Contact us for a FREE valuation!

Our team is ready to help you sell your home for the highest possible price ASAP
Bought with THE KB TEAM & ASSOCIATES







