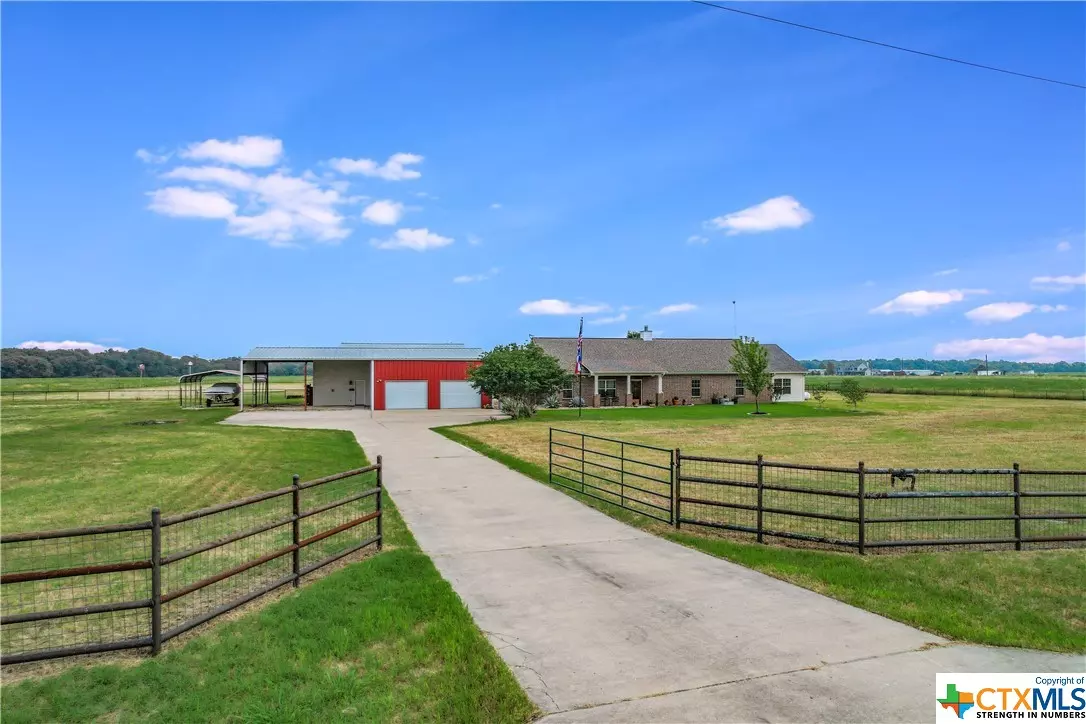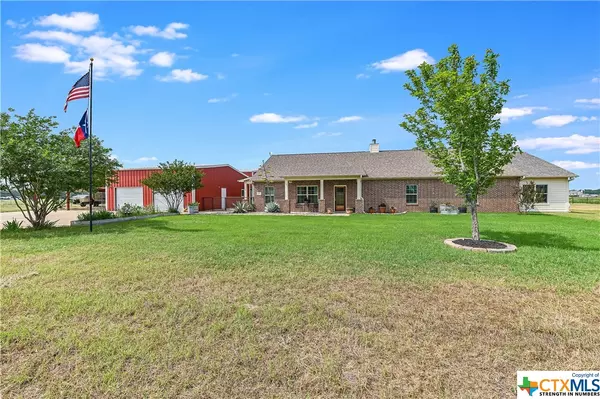$729,000
For more information regarding the value of a property, please contact us for a free consultation.
5 Beds
3 Baths
3,480 SqFt
SOLD DATE : 06/28/2024
Key Details
Property Type Single Family Home
Sub Type Single Family Residence
Listing Status Sold
Purchase Type For Sale
Square Footage 3,480 sqft
Price per Sqft $217
Subdivision Pedro Zarza Surv Abs #14
MLS Listing ID 543729
Sold Date 06/28/24
Style Traditional
Bedrooms 5
Full Baths 2
Half Baths 1
Construction Status Resale
HOA Y/N No
Year Built 2013
Lot Size 6.100 Acres
Acres 6.1
Property Description
With so much to offer, where does one start? Just 4 miles from Granger Lake, come home to the main house; enjoy custom architecture by Juniper Custom Homes throughout the great room highlighted by a cedar beam across vaulted ceilings, a bricked floor-to-ceiling propane wood-burning FIREPLACE, and an exquisite, spacious kitchen with a 115 sq ft walk-in pantry. 5 Bedrooms, 2.5 Bathrooms, a FRONT DEDICATED STUDY/OFFICE, walk-in closets, an oversized laundry room, an oversized A/C-vented breaker/comms room ready for future solar battery storage, and beautiful built-ins. Adjacent to the main house is a 25' x 30' GARAGE with two large overhead doors; inside it is a 15' x 17' WORKSHOP, and next to it an efficiency-style income-producing APARTMENT with parking port, an RV port, and a boat port. Behind the shop, enjoy playing outside on the SPORTS COURT in rain or shine underneath the 30' x 40' PAVILION, or inviting friends over to swing on the PLAYSCAPE. On the other side of the yard, cool off in the 16' x 32' x 52" above-ground POOL inset in a beautiful low-maintenance deck. A bit further back, the farm continues... internet tower with cell booster, city water and ground well, front and back irrigation, dripped raise garden beds, numerous fruit trees, bee hives that allow for the AG EXEMPTION, a back barn with tack room/chicken coop, and much more! Low Tax Rate! No HOA. Take a walk around the 3D Tour; don't forget to click on the 360 views.
Location
State TX
County Williamson
Interior
Interior Features All Bedrooms Down, Beamed Ceilings, Bookcases, Ceiling Fan(s), Crown Molding, Double Vanity, Garden Tub/Roman Tub, Home Office, Primary Downstairs, Main Level Primary, Open Floorplan, Storage, Separate Shower, Vaulted Ceiling(s), Walk-In Closet(s), Breakfast Bar, Custom Cabinets, Eat-in Kitchen, Granite Counters, Kitchen/Family Room Combo, Kitchen/Dining Combo
Heating Central, Fireplace(s), Propane
Cooling Central Air
Flooring Carpet, Laminate, Linoleum, Tile
Fireplaces Number 1
Fireplaces Type Great Room, Propane, Wood Burning
Fireplace Yes
Appliance Convection Oven, Dishwasher, Gas Cooktop, Disposal, Other, Range Hood, See Remarks, Tankless Water Heater, Some Gas Appliances, Built-In Oven, Microwave
Laundry Main Level, Laundry Room, Other, See Remarks
Exterior
Exterior Feature Covered Patio, Deck, Other, Play Structure, Porch, Storage, Sport Court, See Remarks, Propane Tank - Owned
Garage Carport, Door-Multi, Detached, Garage Faces Front, Garage, Oversized, RV Access/Parking
Garage Spaces 3.0
Carport Spaces 3
Garage Description 3.0
Fence Barbed Wire, Back Yard, Front Yard, Partial Cross, Perimeter, Pipe, Wire
Pool Above Ground, Private
Community Features None, Gated
Utilities Available Electricity Available, High Speed Internet Available, Propane, Other, Phone Available, See Remarks
View Y/N No
Water Access Desc Private,Public,Other,See Remarks,Well
View None
Roof Type Composition,Shingle
Porch Covered, Deck, Patio, Porch
Private Pool Yes
Building
Story 1
Entry Level One
Foundation Slab
Sewer Other, Aerobic Septic, See Remarks
Water Private, Public, Other, See Remarks, Well
Architectural Style Traditional
Level or Stories One
Additional Building Garage Apartment, Outbuilding, Storage, Workshop
Construction Status Resale
Schools
School District Thrall Isd
Others
Tax ID R517118
Security Features Gated Community,Smoke Detector(s)
Acceptable Financing Cash, Conventional, FHA, VA Loan
Listing Terms Cash, Conventional, FHA, VA Loan
Financing Conventional
Read Less Info
Want to know what your home might be worth? Contact us for a FREE valuation!

Our team is ready to help you sell your home for the highest possible price ASAP

Bought with Shane Allen • Austin Options Realty







