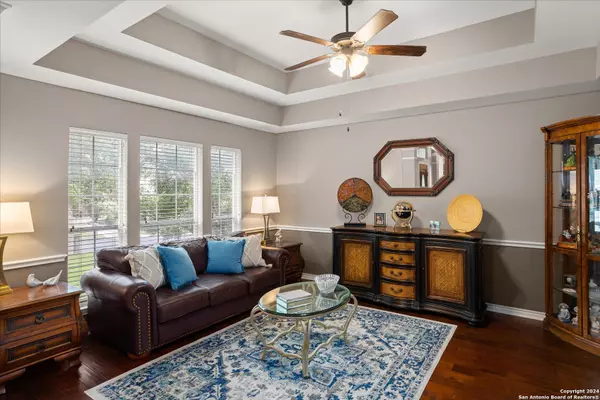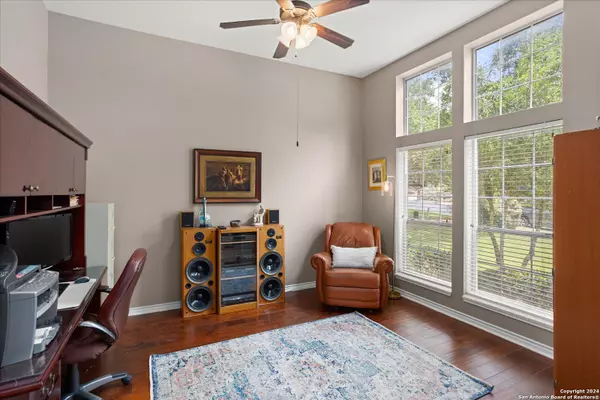$599,000
For more information regarding the value of a property, please contact us for a free consultation.
4 Beds
3 Baths
3,037 SqFt
SOLD DATE : 06/26/2024
Key Details
Property Type Single Family Home
Sub Type Single Residential
Listing Status Sold
Purchase Type For Sale
Square Footage 3,037 sqft
Price per Sqft $197
Subdivision Fair Oaks Ranch
MLS Listing ID 1773612
Sold Date 06/26/24
Style One Story
Bedrooms 4
Full Baths 3
Construction Status Pre-Owned
HOA Fees $64/qua
Year Built 2003
Annual Tax Amount $6,575
Tax Year 2023
Lot Size 0.500 Acres
Property Description
Welcome to 8827 Woodland Pkwy, a beautiful and rare single-story home nestled in The Woods of Fair Oaks Ranch, an exclusive gated community. This spacious residence features 4 bedrooms and 3 baths, offering a comfortable and luxurious living experience. Open floor plan with multiple livings areas and a large kitchen, complete with granite countertops, gas cooking, and double ovens, perfect for culinary enthusiasts and entertaining guests. Outside, the property boasts beautiful grounds adorned with large live oak trees and mature landscaping, creating a serene and picturesque environment. Enjoy the benefits of a gated community, providing security and peace of mind. With easy access to I-10, commuting to San Antonio or Boerne is a breeze, making it convenient for work or leisure activities. Additionally, this prime location offers walking distance to local eateries, allowing you to indulge in delicious dining experiences without having to travel far. For golf enthusiasts, the renowned Fair Oaks Ranch Country Club is just down the street, offering golf, tennis, pickleball, dining, and social amenities for a well-rounded lifestyle.
Location
State TX
County Bexar
Area 1006
Rooms
Master Bathroom Main Level 10X10 Tub/Shower Separate, Double Vanity, Tub has Whirlpool
Master Bedroom Main Level 18X16 Split, DownStairs, Walk-In Closet, Ceiling Fan, Full Bath
Bedroom 2 Main Level 12X11
Bedroom 3 Main Level 12X12
Bedroom 4 Main Level 12X12
Living Room Main Level 24X16
Dining Room Main Level 15X13
Kitchen Main Level 15X12
Family Room Main Level 15X13
Interior
Heating Central, Heat Pump
Cooling One Central
Flooring Carpeting, Ceramic Tile, Wood
Heat Source Natural Gas
Exterior
Exterior Feature Patio Slab, Privacy Fence, Sprinkler System, Double Pane Windows, Has Gutters, Mature Trees
Garage Three Car Garage, Detached
Pool None
Amenities Available Controlled Access, Pool, Tennis, Golf Course, Clubhouse, Park/Playground, Jogging Trails, Bike Trails, Lake/River Park
Waterfront No
Roof Type Composition
Private Pool N
Building
Lot Description 1/2-1 Acre
Foundation Slab
Sewer Septic
Water Water System
Construction Status Pre-Owned
Schools
Elementary Schools Fair Oaks Ranch
Middle Schools Voss Middle School
High Schools Boerne Champion
School District Boerne
Others
Acceptable Financing Conventional, FHA, VA, Cash
Listing Terms Conventional, FHA, VA, Cash
Read Less Info
Want to know what your home might be worth? Contact us for a FREE valuation!

Our team is ready to help you sell your home for the highest possible price ASAP







