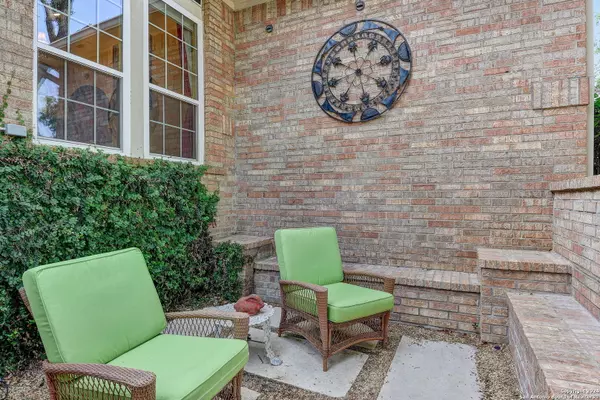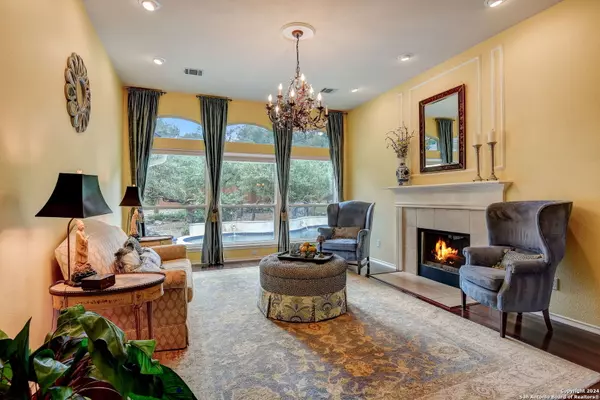$515,000
For more information regarding the value of a property, please contact us for a free consultation.
4 Beds
2 Baths
2,536 SqFt
SOLD DATE : 06/21/2024
Key Details
Property Type Single Family Home
Sub Type Single Residential
Listing Status Sold
Purchase Type For Sale
Square Footage 2,536 sqft
Price per Sqft $203
Subdivision Encino Ranch
MLS Listing ID 1770403
Sold Date 06/21/24
Style One Story,Traditional
Bedrooms 4
Full Baths 2
Construction Status Pre-Owned
HOA Fees $79/qua
Year Built 2000
Annual Tax Amount $11,265
Tax Year 2023
Lot Size 0.366 Acres
Lot Dimensions 86x150x128x150
Property Description
Just in time for summer fun! Enjoy a swim in your Keith Zars Pool or an evening under the stars in the heated spa. And, if entertaining is on your mind, imagine an outdoor barbecue or a delightful Happy Hour with friends & family on your shaded patio in your private tree-filled backyard. This single story 4 bedroom is situated on a beautiful .366 acre lot in the desirable gated Encino Ranch subdivision. Filled with light & beautiful views of nature, this spacious home boasts 10 ft ceilings, a double sided gas fireplace, a unique welcoming front patio and a huge island kitchen with an open bar counter. The large formal dining area can easily seat all your guests. The original and present owners customized the 4th bedroom with crown molding and versatile built-in cabinetry to provide a sanctuary for a reading room...or home office...or computer/tv room. There is outside access from the Primary Bedroom which is split from the other bedrooms & ALL bedrooms have walk-in closets! Schedule your private tour today!
Location
State TX
County Bexar
Area 1802
Rooms
Master Bathroom Main Level 14X9 Tub/Shower Separate, Double Vanity, Garden Tub
Master Bedroom Main Level 18X13 Split, Outside Access, Walk-In Closet, Ceiling Fan, Full Bath
Bedroom 2 Main Level 12X11
Bedroom 3 Main Level 12X11
Bedroom 4 Main Level 12X11
Living Room Main Level 16X14
Dining Room Main Level 17X11
Kitchen Main Level 15X12
Family Room Main Level 21X15
Interior
Heating 2 Units
Cooling Two Central
Flooring Carpeting, Ceramic Tile, Wood, Vinyl
Heat Source Natural Gas
Exterior
Exterior Feature Patio Slab, Covered Patio, Privacy Fence, Sprinkler System, Double Pane Windows, Mature Trees
Garage Two Car Garage, Side Entry, Oversized
Pool In Ground Pool, AdjoiningPool/Spa, Pools Sweep
Amenities Available Controlled Access, Pool
Waterfront No
Roof Type Heavy Composition
Private Pool Y
Building
Lot Description 1/4 - 1/2 Acre, Mature Trees (ext feat)
Foundation Slab
Sewer Sewer System
Water Water System
Construction Status Pre-Owned
Schools
Elementary Schools Roan Forest
Middle Schools Tejeda
High Schools Johnson
School District North East I.S.D
Others
Acceptable Financing Conventional, FHA, VA, Cash
Listing Terms Conventional, FHA, VA, Cash
Read Less Info
Want to know what your home might be worth? Contact us for a FREE valuation!

Our team is ready to help you sell your home for the highest possible price ASAP







