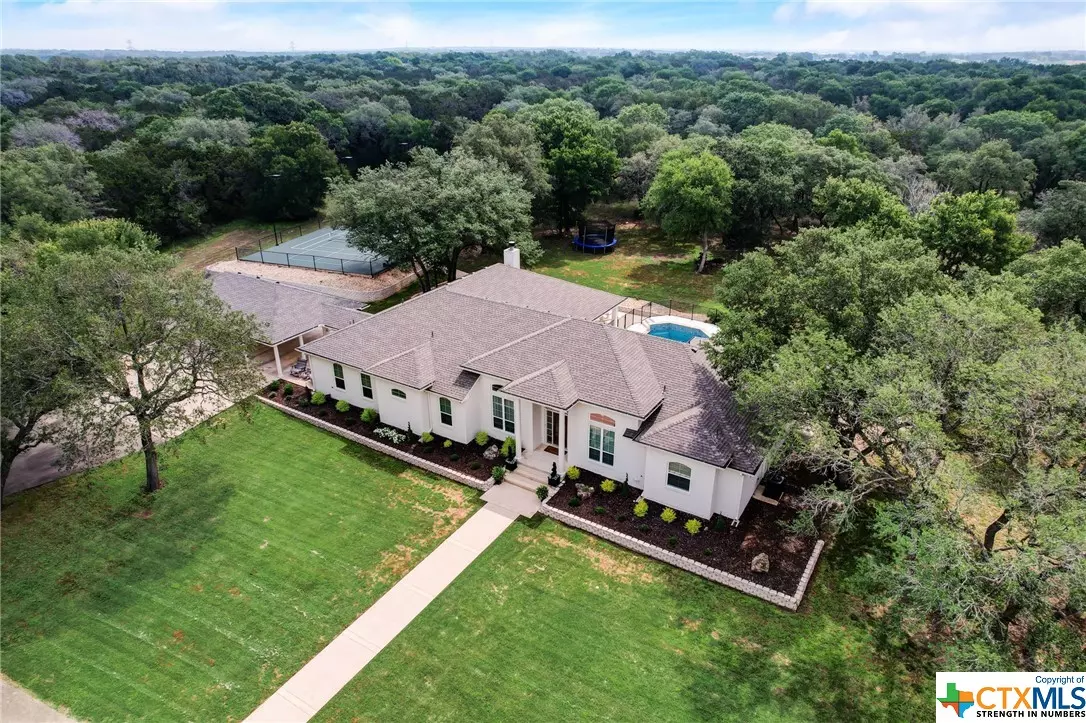$995,000
For more information regarding the value of a property, please contact us for a free consultation.
4 Beds
5 Baths
3,276 SqFt
SOLD DATE : 06/21/2024
Key Details
Property Type Single Family Home
Sub Type Single Family Residence
Listing Status Sold
Purchase Type For Sale
Square Footage 3,276 sqft
Price per Sqft $301
Subdivision Hodge Rocking H Ranch Ph I
MLS Listing ID 543285
Sold Date 06/21/24
Style Traditional
Bedrooms 4
Full Baths 3
Half Baths 2
Construction Status Resale
HOA Y/N No
Year Built 2001
Lot Size 5.550 Acres
Acres 5.55
Property Description
This property features the ultimate backyard with tennis/pickleball courts, swimming pool with pool bath, extra large patio, fire pit, garden area, and putting green...you might never want to leave! If all of that isn't enough, take a look inside you'll immediately feel at home with the abundant natural sunlight. This floor plan is perfect for entertaining. Large, oversized kitchen with center island and island seating open to the living room makes it a breeze for hosting any event. HUGE dining area/bonus space allows for multiple flex opportunities. The spacious primary suite is a true retreat. Oversized bedroom, dual vanities and dual closets, free standing tub and large separate shower. The floor plan features a separate true office, 3 additional bedrooms, plus the flex space. If you're looking for your own private resort like home, look no further then this gated home nestled on 5 secluded, tree covered acres. Lots of updates including fresh paint- both inside and outside, new roof and gutters, windows, light fixtures, pool updates, kitchen updates. This home is ready for you to enjoy. Come take a look today!
Location
State TX
County Bell
Interior
Interior Features All Bedrooms Down, Ceiling Fan(s), Crown Molding, Double Vanity, Entrance Foyer, Game Room, Garden Tub/Roman Tub, High Ceilings, His and Hers Closets, Home Office, Multiple Closets, Open Floorplan, Separate Shower, Walk-In Closet(s), Breakfast Bar, Breakfast Area, Custom Cabinets, Eat-in Kitchen, Kitchen Island, Kitchen/Family Room Combo, Kitchen/Dining Combo
Heating Central, Electric
Cooling Central Air, Electric
Flooring Hardwood, Tile
Fireplaces Number 1
Fireplaces Type Family Room
Fireplace Yes
Appliance Double Oven, Disposal, Built-In Oven
Laundry Main Level, Laundry Room
Exterior
Exterior Feature Covered Patio, Fire Pit, Porch, Private Yard, Tennis Court(s)
Garage Attached Carport
Garage Spaces 2.0
Carport Spaces 2
Garage Description 2.0
Fence Front Yard, Gate
Pool In Ground, Outdoor Pool, Private, Waterfall
Community Features None
Utilities Available Electricity Available, None
Waterfront No
View Y/N Yes
Water Access Desc Community/Coop
View Trees/Woods
Roof Type Composition,Shingle
Porch Covered, Patio, Porch
Private Pool Yes
Building
Story 1
Entry Level One
Foundation Slab
Sewer Aerobic Septic
Water Community/Coop
Architectural Style Traditional
Level or Stories One
Construction Status Resale
Schools
Elementary Schools Thomas Arnold Elementary
Middle Schools Salado Junior High
High Schools Salado High School
School District Salado Isd
Others
Tax ID 54997
Acceptable Financing Cash, Conventional
Listing Terms Cash, Conventional
Financing Conventional
Read Less Info
Want to know what your home might be worth? Contact us for a FREE valuation!

Our team is ready to help you sell your home for the highest possible price ASAP

Bought with NON-MEMBER AGENT • Non Member Office







