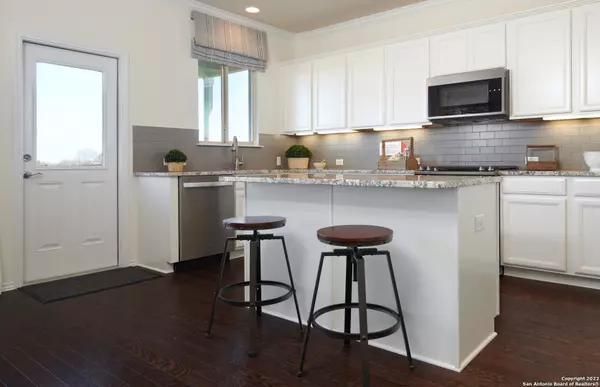$357,840
For more information regarding the value of a property, please contact us for a free consultation.
4 Beds
3 Baths
2,601 SqFt
SOLD DATE : 05/14/2024
Key Details
Property Type Single Family Home
Sub Type Single Residential
Listing Status Sold
Purchase Type For Sale
Square Footage 2,601 sqft
Price per Sqft $137
Subdivision Cinco Lakes
MLS Listing ID 1763064
Sold Date 05/14/24
Style Two Story
Bedrooms 4
Full Baths 3
Construction Status New
HOA Fees $37/ann
Year Built 2024
Tax Year 2024
Lot Size 4,791 Sqft
Lot Dimensions 45 x 120
Property Description
The dual level Mesilla plan addresses your needs for both privacy and socialization. A first-floor fourth bedroom can easily convert to a separate guest suite or playroom for the kids. A corner study is perfect for a home office or hobby room. Unwind in the upstairs owner's suite, then enjoy family bonding time in the nearby game room.
Location
State TX
County Bexar
Area 2304
Rooms
Master Bathroom 2nd Level 8X8 Shower Only, Double Vanity
Master Bedroom 2nd Level 14X18 Upstairs, Walk-In Closet
Bedroom 2 2nd Level 14X10
Bedroom 3 2nd Level 10X10
Bedroom 4 2nd Level 11X10
Dining Room Main Level 14X14
Kitchen Main Level 11X17
Family Room Main Level 15X16
Study/Office Room Main Level 9X13
Interior
Heating Central
Cooling One Central
Flooring Carpeting, Vinyl
Heat Source Electric
Exterior
Exterior Feature Covered Patio, Privacy Fence, Sprinkler System, Double Pane Windows
Garage Two Car Garage
Pool None
Amenities Available Pool, Park/Playground
Roof Type Composition
Private Pool N
Building
Faces South
Foundation Slab
Sewer Sewer System
Water Water System
Construction Status New
Schools
Elementary Schools Southwest
Middle Schools Mc Nair
High Schools Southwest
School District Southwest I.S.D.
Others
Acceptable Financing Conventional, FHA, VA, Cash, Other
Listing Terms Conventional, FHA, VA, Cash, Other
Read Less Info
Want to know what your home might be worth? Contact us for a FREE valuation!

Our team is ready to help you sell your home for the highest possible price ASAP






