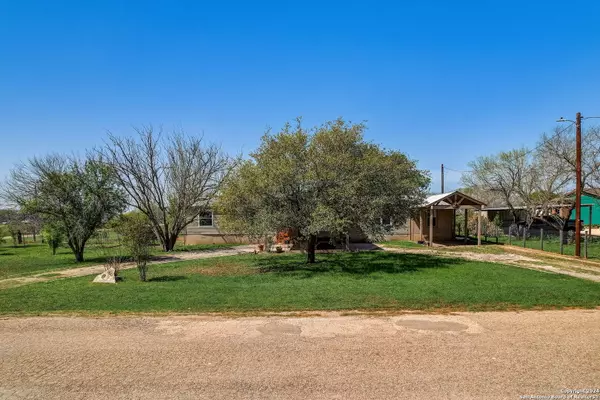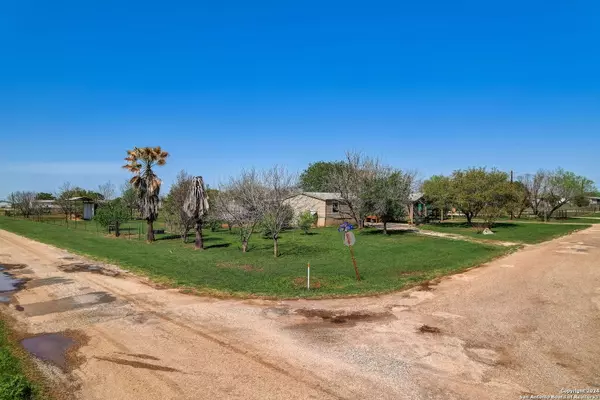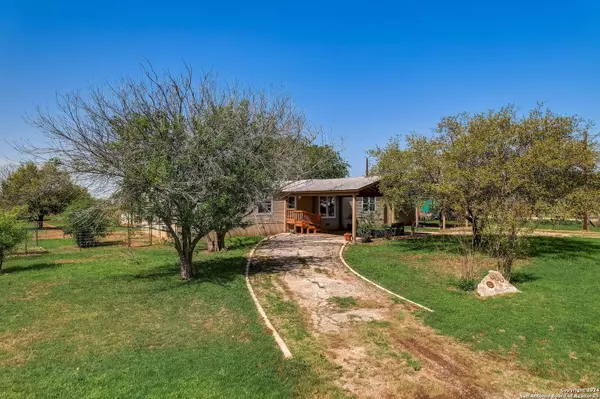$249,800
For more information regarding the value of a property, please contact us for a free consultation.
3 Beds
3 Baths
2,150 SqFt
SOLD DATE : 06/11/2024
Key Details
Property Type Single Family Home
Sub Type Single Residential
Listing Status Sold
Purchase Type For Sale
Square Footage 2,150 sqft
Price per Sqft $116
Subdivision Northfield
MLS Listing ID 1758425
Sold Date 06/11/24
Style Manufactured Home - Double Wide
Bedrooms 3
Full Baths 3
Construction Status Pre-Owned
Year Built 1997
Annual Tax Amount $1,784
Tax Year 2023
Lot Size 1.250 Acres
Property Description
Nestled in the charming town of Pleasanton, Texas, this meticulously maintained manufactured home offers an expansive 2,150 sq ft of living space, perfectly situated on a generous 1.25-acre lot. This residence is a testament to true pride of ownership, blending comfort, style, and functionality in a serene setting. As you step inside, you're greeted by a welcoming layout that includes three spacious bedrooms, three well-appointed bathrooms, a cozy living room for gatherings, a den for relaxation, a formal dining room for memorable meals, and a study for those work-from-home days or creative pursuits. Each space is designed with livability and warmth in mind, ensuring a place for every aspect of your life. Outside, the property unfolds into a haven of outdoor living. An above-ground pool promises endless summer fun and relaxation, set amidst open spaces that beckon for outdoor activities and gatherings. The covered workshop stands ready for your projects and hobbies, offering a versatile space for creativity and craftsmanship. The grounds are a true highlight, dotted with an abundance of fruit trees that not only provide scenic beauty but also the sweet bounty of nature right at your doorstep. Imagine the joy of picking fresh fruit in your own backyard, a simple pleasure that enriches everyday life. This home is not just well-kept; it is cherished, reflecting a commitment to quality and comfort. The open spaces, both inside and out, create an atmosphere of freedom and possibility, while the personal touches throughout speak to a life well-lived. Located in Pleasanton, you'll enjoy the best of both worlds: the peace and quiet of country living with the convenience of town amenities just a short drive away. This property is more than a home; it's a retreat, a gathering place, and a testament to the joys of meticulous care and ownership. Embrace the opportunity to become part of a community that values comfort, nature, and a laid-back lifestyle. This is not just a place to live; it's a place to thrive, surrounded by the beauty of Pleasanton and the tangible pride of a home loved and cared for. Welcome to your new beginning.
Location
State TX
County Atascosa
Area 2900
Rooms
Master Bathroom Main Level 13X10 Tub/Shower Separate, Separate Vanity, Double Vanity
Master Bedroom Main Level 15X13 Split, DownStairs, Outside Access, Walk-In Closet, Ceiling Fan, Full Bath
Bedroom 2 Main Level 10X13
Bedroom 3 Main Level 10X13
Living Room Main Level 21X13
Dining Room Main Level 8X13
Kitchen Main Level 15X13
Family Room Main Level 19X13
Study/Office Room Main Level 11X13
Interior
Heating Central
Cooling One Central, Two Window/Wall
Flooring Carpeting, Ceramic Tile, Vinyl, Laminate
Heat Source Electric
Exterior
Exterior Feature Covered Patio, Deck/Balcony, Chain Link Fence, Double Pane Windows, Wire Fence, Storm Doors
Garage None/Not Applicable
Pool Above Ground Pool
Amenities Available None
Waterfront No
Roof Type Composition
Private Pool Y
Building
Lot Description Corner, 1 - 2 Acres, Level
Foundation Cedar Post
Sewer Septic
Water Water System
Construction Status Pre-Owned
Schools
Elementary Schools Pleasanton
Middle Schools Pleasanton
High Schools Pleasanton
School District Pleasanton
Others
Acceptable Financing Conventional, FHA, VA, Cash, Investors OK
Listing Terms Conventional, FHA, VA, Cash, Investors OK
Read Less Info
Want to know what your home might be worth? Contact us for a FREE valuation!

Our team is ready to help you sell your home for the highest possible price ASAP







