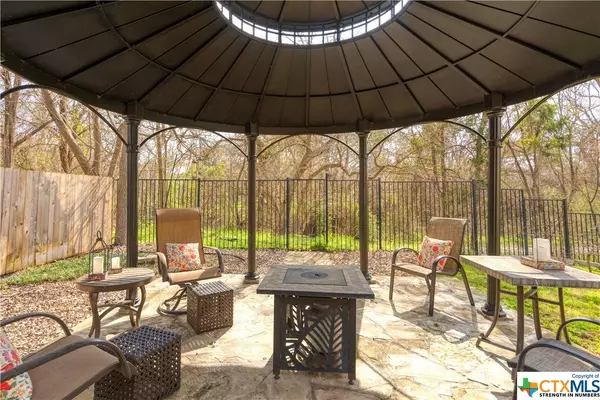$625,000
For more information regarding the value of a property, please contact us for a free consultation.
4 Beds
2 Baths
2,292 SqFt
SOLD DATE : 06/11/2024
Key Details
Property Type Single Family Home
Sub Type Single Family Residence
Listing Status Sold
Purchase Type For Sale
Square Footage 2,292 sqft
Price per Sqft $268
Subdivision Caballo Ranch
MLS Listing ID 535756
Sold Date 06/11/24
Style Contemporary/Modern
Bedrooms 4
Full Baths 2
Construction Status Resale
HOA Fees $47/mo
HOA Y/N Yes
Year Built 2008
Lot Size 7,540 Sqft
Acres 0.1731
Property Description
In a Greenbelt lot, the focus is on upgrades and functionality. The chef-inspired kitchen features a single-space oven with dual drawers and controllers, along with a Bosch 5-gas cooktop for your cooking needs. Desirable features include hardwood floors, upgraded hard tiles, and luxurious three-ply carpeting limited to the bedrooms only. The primary bathroom offers relaxation with a seamless glass shower, three soap niches, quartz dual vanities, and more. The epoxy-coated 3-car garage is ready for immediate use. The dedicated office can be a 4th bedroom or use the study in the hallway for more work-study space. The home reflects over $100k in improvements. Situated in the distinguished Cedar Park area, this property benefits from the highly rated Leander ISD, low taxes, and HOA fees. Caballo Ranch community amenities include a swimming pool, parks, about 3 miles of trails, two catch-and-release ponds, Brushy Creek, and Blockhouse Creek. Explore today to experience the advantages of these upgrades tomorrow.
Location
State TX
County Williamson
Interior
Interior Features All Bedrooms Down, Ceiling Fan(s), Crown Molding, Separate/Formal Dining Room, Double Vanity, Garden Tub/Roman Tub, Home Office, Primary Downstairs, Multiple Living Areas, Multiple Dining Areas, Main Level Primary, Recessed Lighting, Separate Shower, Walk-In Closet(s), Breakfast Bar, Breakfast Area, Granite Counters, Kitchen Island, Kitchen/Family Room Combo, Kitchen/Dining Combo, Pantry
Heating Central
Cooling Central Air
Flooring Carpet, Ceramic Tile, Hardwood
Fireplaces Number 1
Fireplaces Type Living Room
Fireplace Yes
Appliance Double Oven, Dishwasher, Gas Cooktop, Some Gas Appliances, Built-In Oven, Cooktop
Laundry Main Level, Laundry Room
Exterior
Exterior Feature Covered Patio, Dog Run, Rain Gutters
Garage Spaces 3.0
Garage Description 3.0
Fence Privacy, Wood, Wrought Iron
Pool Community, In Ground
Community Features Playground, Trails/Paths, Community Pool, Sidewalks
Utilities Available Electricity Available, Natural Gas Available, Water Available
Waterfront No
View Y/N No
Water Access Desc Public
View None
Roof Type Composition,Shingle
Porch Covered, Patio
Building
Story 1
Entry Level One
Foundation Slab
Sewer Public Sewer
Water Public
Architectural Style Contemporary/Modern
Level or Stories One
Construction Status Resale
Schools
Elementary Schools Akin Elementary
Middle Schools Stiles Middle School
High Schools Vista Ridge High School
School District Leander Isd
Others
HOA Name Caballo Ranch
Tax ID R495494
Acceptable Financing Cash, Conventional, VA Loan
Listing Terms Cash, Conventional, VA Loan
Financing Cash
Read Less Info
Want to know what your home might be worth? Contact us for a FREE valuation!

Our team is ready to help you sell your home for the highest possible price ASAP

Bought with NON-MEMBER AGENT • Non Member Office






