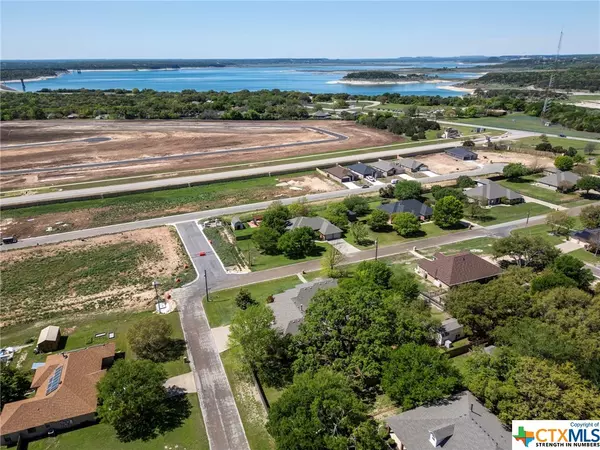$585,000
For more information regarding the value of a property, please contact us for a free consultation.
4 Beds
5 Baths
3,577 SqFt
SOLD DATE : 05/30/2024
Key Details
Property Type Single Family Home
Sub Type Single Family Residence
Listing Status Sold
Purchase Type For Sale
Square Footage 3,577 sqft
Price per Sqft $163
Subdivision Stoneoak Sub Ph Ii
MLS Listing ID 539044
Sold Date 05/30/24
Style Ranch
Bedrooms 4
Full Baths 3
Half Baths 2
Construction Status Resale
HOA Y/N No
Year Built 2001
Lot Size 0.630 Acres
Acres 0.6303
Property Description
Wow! Including a Guest-House with its own kitchen! Immaculate Multi-Generation residence in Belton ISD, nestled close to the serene Stillhouse Overlook Park and Lake, offering a rich blend of comfort and convenience amidst nature's beauty. This very well maintained home features a main house complemented by an attached guest house with its separate entrance, ensuring privacy and flexibility (passive income opportunity?!)
The guest house, a gem within itself, boasts a dedicated kitchen with lustrous quartz countertops, a convenient laundry area, a cozy living room with its own fireplace, a restful bedroom, and 1.5 well-appointed baths. It's an ideal retreat for visitors or a personal space for a home office or studio.
Step into the main house, where luxury vinyl plank flooring and elegant tile flow seamlessly throughout. The office space offers tranquility for productivity, and 2.5 bathrooms cater to both guests and family. The living room, a haven of relaxation, presents a stylish bar and a wood-burning fireplace to warm those cooler evenings.
Smart lighting fixtures illuminate the home, while the kitchen—a culinary haven—showcases a harmonious blend of quartz and granite countertops. The large master bathroom invites you to indulge in its expanse, with an attached closet that features a window to usher in natural light.
Vehicle enthusiasts will appreciate the spacious 3-car garage, and outdoor living is redefined with a large covered patio, including a screened section to savor the outdoors in comfort. The framed outdoor shed, stretching 24' by 14', with matching shingles, provides ample space for hobbies or storage.
The property's backyard is shaded by majestic oak trees, creating a tranquil oasis for relaxation or entertainment. This delightful home, positioned a stone's throw from recreational opportunities by the lake, awaits to be your private sanctuary and a gateway to nature's playground.
Location
State TX
County Bell
Interior
Interior Features All Bedrooms Down, Ceiling Fan(s), Crown Molding, Dining Area, Dry Bar, Separate/Formal Dining Room, Double Vanity, Garden Tub/Roman Tub, Home Office, Multiple Living Areas, MultipleDining Areas, Recessed Lighting, Separate Shower, Tub Shower, Walk-In Closet(s), Window Treatments, Breakfast Bar, Breakfast Area, Custom Cabinets, Eat-in Kitchen, Granite Counters
Heating Electric, Fireplace(s), Other, See Remarks
Cooling Central Air, Heat Pump, 2 Units
Flooring Tile, Vinyl
Fireplaces Number 1
Fireplaces Type Living Room, Other, See Remarks, Wood Burning
Fireplace Yes
Appliance Dishwasher, Electric Cooktop, Oven, Range Hood, Some Electric Appliances, Built-In Oven, Cooktop, Microwave
Laundry Washer Hookup, Electric Dryer Hookup, Inside, Laundry in Utility Room, Main Level, Lower Level, Laundry Room, Other, See Remarks
Exterior
Garage Attached, Garage
Garage Spaces 3.0
Garage Description 3.0
Fence Back Yard, Privacy, Wood
Pool None
Community Features None
Waterfront No
View Y/N No
Water Access Desc Community/Coop
View None
Roof Type Composition,Shingle
Building
Story 1
Entry Level One
Foundation Slab
Sewer Not Connected (at lot), Public Sewer
Water Community/Coop
Architectural Style Ranch
Level or Stories One
Additional Building Outbuilding
Construction Status Resale
Schools
School District Belton Isd
Others
Tax ID 132938
Security Features Smoke Detector(s)
Acceptable Financing Cash, Conventional, FHA, VA Loan
Listing Terms Cash, Conventional, FHA, VA Loan
Financing VA
Read Less Info
Want to know what your home might be worth? Contact us for a FREE valuation!

Our team is ready to help you sell your home for the highest possible price ASAP

Bought with Monique Pelham • The Pelham Group







