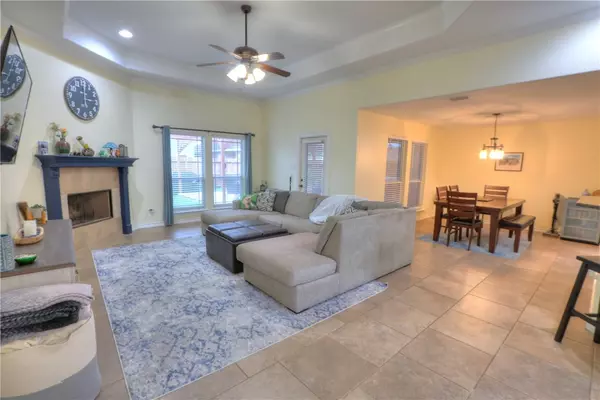$309,950
For more information regarding the value of a property, please contact us for a free consultation.
3 Beds
2 Baths
1,919 SqFt
SOLD DATE : 05/28/2024
Key Details
Property Type Single Family Home
Sub Type Detached
Listing Status Sold
Purchase Type For Sale
Square Footage 1,919 sqft
Price per Sqft $158
Subdivision Manhattan Estates Unit 3B
MLS Listing ID 440530
Sold Date 05/28/24
Bedrooms 3
Full Baths 2
HOA Y/N No
Year Built 2009
Lot Size 6,534 Sqft
Acres 0.15
Property Description
A Manhattan Estate 3-bedroom beauty that has been well cared for and is beaming with pride of ownership! Within walking distance of the highly sought-after Veterans Memorial Highschool, this home has much to offer beginning with maintenance-free EIFS cladding, a neutral color scheme throughout, elegant off-centered ceramic tile in all traffic areas, recessed ceilings in the expansive living room and master suite laced with crown molding, chef-style kitchen with tons of naturally finished raised panel cabinetry and gorgeous granite counter-tops accented with a mosaic combination glass/stone backsplash, breakfast bar, 2 dining areas, cozy wood burning fireplace in the den, double panel entry doors throughout with fashionable bronze hardware, spacious master suite with combination whirlpool tub and walk-in shower arrangement, separate utility room and an inviting covered backyard patio with an extended deck & pergola just perfect for outdoor gatherings. Call today to schedule a showing!
Location
State TX
County Nueces
Interior
Interior Features Split Bedrooms, Breakfast Bar
Heating Central, Electric
Cooling Central Air
Flooring Carpet, Ceramic Tile
Fireplace Yes
Appliance Dishwasher, Electric Oven, Electric Range, Disposal, Microwave, Range Hood, Dryer
Laundry Dryer Hookup
Exterior
Exterior Feature Deck
Garage Attached, Concrete, Garage, Garage Door Opener
Garage Spaces 2.0
Garage Description 2.0
Fence Wood
Pool None
Utilities Available Sewer Available, Water Available
Waterfront No
Roof Type Shingle
Porch Covered, Deck, Patio
Total Parking Spaces 2
Building
Lot Description Interior Lot
Story 1
Entry Level One
Foundation Slab
Sewer Public Sewer
Water Public
Level or Stories One
Additional Building Pergola
Schools
Elementary Schools Kolda
Middle Schools Kaffie
High Schools Veterans Memorial
School District Corpus Christi Isd
Others
Tax ID 475500060030
Security Features Smoke Detector(s)
Acceptable Financing Cash, Conventional, FHA, VA Loan
Listing Terms Cash, Conventional, FHA, VA Loan
Financing FHA
Read Less Info
Want to know what your home might be worth? Contact us for a FREE valuation!

Our team is ready to help you sell your home for the highest possible price ASAP
Bought with DH Realty Partners Inc







