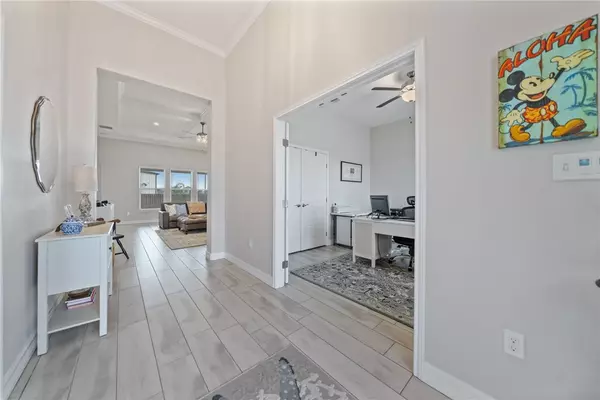$519,900
For more information regarding the value of a property, please contact us for a free consultation.
4 Beds
3 Baths
2,364 SqFt
SOLD DATE : 05/23/2024
Key Details
Property Type Single Family Home
Sub Type Detached
Listing Status Sold
Purchase Type For Sale
Square Footage 2,364 sqft
Price per Sqft $223
Subdivision Coquina Bay
MLS Listing ID 430922
Sold Date 05/23/24
Style Traditional
Bedrooms 4
Full Baths 3
HOA Fees $11/ann
HOA Y/N Yes
Year Built 2020
Lot Size 6,969 Sqft
Acres 0.16
Property Description
Centralized location and room for a pool! This spacious 4/3/2 (plus flex room) is nestled in the heart of North Padre Island. Close to the beach, largest park, IGA, schools, and two public boat ramps. Decorative wood-look tile and beautiful granite countertops throughout this open floor plan. Enter the wide foyer, you'll see an extra-large flex room and bedroom w/ensuite. Step into the main living space filled with bright natural lighting including a large living room, dining area, and a cook's dream kitchen (oversized island, gas cooktop, pot filler, SS appliances, and plenty of cabinets). The luxurious primary suite has dual walk-in closets, dual vanities, large walk-in shower (rainfall), and soaking tub. Step out back to your covered patio equipped with water and gas connections, and a pool sized yard ready for you to design your outdoor kitchen/custom oasis. Other extras include a water softener, whole house carbon water filter, hurricane shutter anchors/panels, and gutters!
Location
State TX
County Nueces
Interior
Interior Features Air Filtration, Split Bedrooms, Cable TV, Breakfast Bar, Kitchen Island
Heating Central, Electric
Cooling Central Air
Flooring Tile
Fireplace No
Appliance Dishwasher, Gas Cooktop, Disposal, Microwave, Range Hood, Dryer, Washer
Laundry Washer Hookup, Dryer Hookup
Exterior
Garage Front Entry, Garage
Garage Spaces 2.0
Garage Description 2.0
Fence Wood
Pool None
Utilities Available Sewer Available, Water Available, Underground Utilities
Amenities Available None
Waterfront No
Roof Type Shingle
Porch Covered, Open, Patio
Building
Lot Description Interior Lot, Landscaped
Story 1
Entry Level One
Foundation Slab
Sewer Public Sewer
Water Public
Architectural Style Traditional
Level or Stories One
Schools
Elementary Schools Flour Bluff
Middle Schools Flour Bluff
High Schools Flour Bluff
School District Flour Bluff Isd
Others
HOA Fee Include Other
Tax ID 178000120020
Acceptable Financing Cash, Conventional, FHA, VA Loan
Listing Terms Cash, Conventional, FHA, VA Loan
Financing VA
Read Less Info
Want to know what your home might be worth? Contact us for a FREE valuation!

Our team is ready to help you sell your home for the highest possible price ASAP
Bought with Zest Realty







