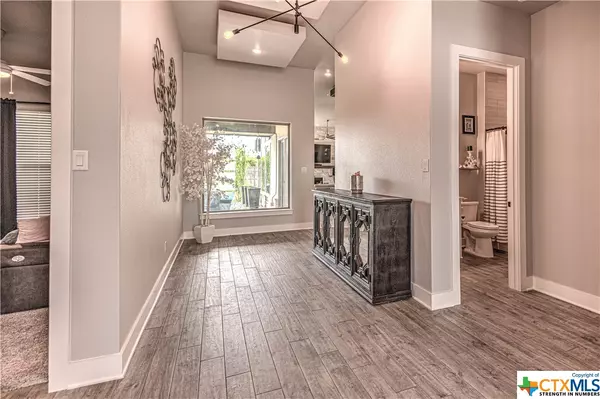$484,000
For more information regarding the value of a property, please contact us for a free consultation.
4 Beds
3 Baths
2,423 SqFt
SOLD DATE : 04/05/2024
Key Details
Property Type Single Family Home
Sub Type Single Family Residence
Listing Status Sold
Purchase Type For Sale
Square Footage 2,423 sqft
Price per Sqft $198
Subdivision Legacy Ranch Ph I
MLS Listing ID 535418
Sold Date 04/05/24
Style Traditional
Bedrooms 4
Full Baths 3
Construction Status Resale
HOA Fees $41/ann
HOA Y/N Yes
Year Built 2019
Lot Size 0.263 Acres
Acres 0.2634
Property Description
Enter into luxury living with this ENERGY EFFICIENT 4-bed, 3-bath haven boasting 2,423 sq ft! The stunning entrance sets the stage for elegance, while the living room dazzles with custom black roller shades and a bespoke TV fireplace combo. Retreat to the master suite's custom darkening shades for tranquil nights, or entertain effortlessly at the designer wet bar with a chic backsplash and beverage fridge. Plus, indulge in movie nights in the dedicated media room, complete with Alexa Echo voice control for seamless tech integration. Don't miss out on this haven of comfort and style - make it yours today!
Location
State TX
County Bell
Interior
Interior Features Wet Bar, Ceiling Fan(s), Chandelier, Carbon Monoxide Detector, Crown Molding, Double Vanity, Garden Tub/Roman Tub, High Ceilings, Living/Dining Room, Open Floorplan, Recessed Lighting, Smart Home, Separate Shower, Tub Shower, Walk-In Closet(s), Wired for Sound, Window Treatments, Breakfast Area, Custom Cabinets, Granite Counters, Kitchen Island
Heating Central, Electric, Fireplace(s)
Cooling Central Air, Electric
Flooring Carpet, Tile
Fireplaces Number 1
Fireplaces Type Electric, Living Room, Primary Bedroom, Wood Burning
Fireplace Yes
Appliance Dishwasher, Oven, Refrigerator, Water Heater, Some Electric Appliances, Built-In Oven, Microwave
Laundry Laundry Room
Exterior
Exterior Feature Covered Patio, Porch, Private Yard, Rain Gutters
Garage Spaces 2.0
Garage Description 2.0
Fence Back Yard, Wood
Pool None
Community Features None, Street Lights
Utilities Available Electricity Available
Waterfront No
View Y/N No
Water Access Desc Public
View None
Roof Type Composition,Shingle
Porch Covered, Patio, Porch
Building
Story 1
Entry Level One
Foundation Brick/Mortar, Slab
Water Public
Architectural Style Traditional
Level or Stories One
Construction Status Resale
Schools
School District Belton Isd
Others
HOA Name Assoc Hill Country
Tax ID 476261
Security Features Smoke Detector(s)
Acceptable Financing Cash, Conventional, FHA, VA Loan
Green/Energy Cert Solar
Listing Terms Cash, Conventional, FHA, VA Loan
Financing FHA
Read Less Info
Want to know what your home might be worth? Contact us for a FREE valuation!

Our team is ready to help you sell your home for the highest possible price ASAP

Bought with Jordan Hernandez • Kuper Sotheby's Int'l Realty







