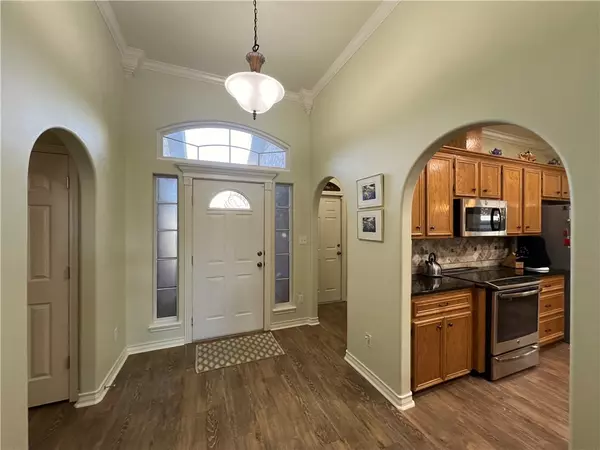$349,900
For more information regarding the value of a property, please contact us for a free consultation.
4 Beds
3 Baths
2,230 SqFt
SOLD DATE : 03/07/2024
Key Details
Property Type Single Family Home
Sub Type Detached
Listing Status Sold
Purchase Type For Sale
Square Footage 2,230 sqft
Price per Sqft $149
Subdivision Windsong Unit 5
MLS Listing ID 432581
Sold Date 03/07/24
Style Traditional
Bedrooms 4
Full Baths 2
Half Baths 1
HOA Y/N No
Year Built 2003
Lot Size 6,969 Sqft
Acres 0.16
Property Description
You'd SERIOUSLY better HURRY to see this one! This one-owner home has been loved, well-maintained & improved over the years with smart & tasteful upgrades such as impact windows and neutral luxury vinyl plank flooring everywhere but bedrooms. Kitchen boasts granite counter-tops, tumbled stone backsplash, SS appliances, generous pantry, breakfast bar, large island with power & storage; recessed lighting. Floor plan has split bedrooms: 3 up front with a dual-sink full guest bath; large primary retreat is tucked to the back right by itself off the living room. Your new home is centered by the spacious living space with tall tray ceilings and tall windows which flood your space with soft morning light; on gloomier days enjoy the wood burning fire-place! Perfect flow for entertaining, including the large covered patio & serene back yard space. Nice-sized laundry room between kitchen and 2 car garage; washer, dryer & refrigerator convey with acceptable offer. Absolutely move-in ready!!
Location
State TX
County Nueces
Community Curbs, Gutter(S), Sidewalks
Interior
Interior Features Open Floorplan, Split Bedrooms, Cable TV, Breakfast Bar, Ceiling Fan(s), Kitchen Island
Heating Central, Electric
Cooling Central Air
Flooring Carpet, Other
Fireplaces Type Wood Burning
Fireplace Yes
Appliance Dishwasher, Electric Oven, Electric Range, Disposal, Microwave, Refrigerator, Dryer, Washer
Laundry Washer Hookup, Dryer Hookup, Laundry Room
Exterior
Exterior Feature Rain Gutters
Garage Attached, Front Entry, Garage
Garage Spaces 2.0
Garage Description 2.0
Fence Wood
Pool None
Community Features Curbs, Gutter(s), Sidewalks
Utilities Available Sewer Available, Separate Meters, Underground Utilities, Water Available
Waterfront No
Roof Type Shingle
Porch Covered, Patio
Total Parking Spaces 2
Building
Lot Description Interior Lot, Landscaped
Story 1
Entry Level One
Foundation Slab
Sewer Public Sewer
Water Public
Architectural Style Traditional
Level or Stories One
Schools
Elementary Schools Barnes
Middle Schools Adkins
High Schools King
School District Corpus Christi Isd
Others
Tax ID 9774-0001-0280
Security Features Security System Owned,Burglar Alarm (Monitored),Security System,Monitored
Acceptable Financing Cash, Conventional, FHA, VA Loan
Listing Terms Cash, Conventional, FHA, VA Loan
Financing Cash
Read Less Info
Want to know what your home might be worth? Contact us for a FREE valuation!

Our team is ready to help you sell your home for the highest possible price ASAP
Bought with THE KB TEAM & ASSOCIATES







