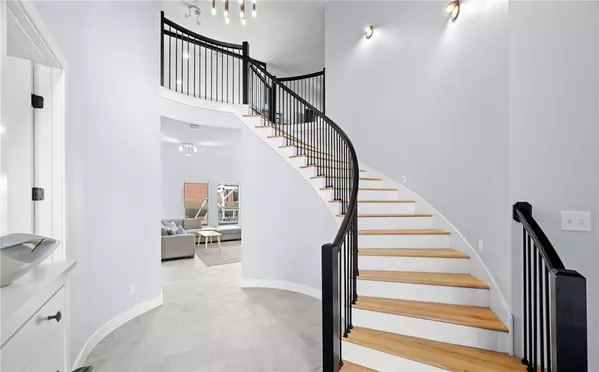$525,000
For more information regarding the value of a property, please contact us for a free consultation.
4 Beds
3 Baths
2,485 SqFt
SOLD DATE : 02/16/2024
Key Details
Property Type Single Family Home
Sub Type Detached
Listing Status Sold
Purchase Type For Sale
Square Footage 2,485 sqft
Price per Sqft $211
Subdivision Thanksgiving Homes Add
MLS Listing ID 432551
Sold Date 02/16/24
Style Contemporary
Bedrooms 4
Full Baths 2
Half Baths 1
HOA Y/N No
Year Built 2021
Lot Size 10,454 Sqft
Acres 0.24
Property Description
Experience modern luxury in this pristine almost new home!Feel the fusion with wood accents, a sleek glass garage door,and a spacious driveway. Inside, be captivated by high ceilings, a rounded staircase, and modern fixtures making this a breathtaking entrance. Seamlessly connected and open to the living, kitchen, and dining areas for ideal entertaining.The chef's dream kitchen boasts upgraded stainless steel appliances, upgraded countertops, and a custom butler's pantry. The primary bedroom, with a spa-like ensuite, custom closet, and a second bedroom/office with a stylish glass door are downstairs. Upstairs, discover a flex space, two generously sized bedrooms, and a full bath. Step outside to a covered patio, pool with a fountain and sun-shelf, pergola, and a brick firepit. The outdoor space extends opulence with low-maintenance zero-scape landscaping. Security is covered with exterior cameras. This home blends luxury with relaxed living, offering an irresistible lifestyle upgrade.
Location
State TX
County Nueces
Community Short Term Rental Allowed
Interior
Interior Features Home Office, Open Floorplan, Split Bedrooms, Cable TV, Breakfast Bar, Kitchen Island, Programmable Thermostat
Cooling Central Air
Flooring Ceramic Tile
Fireplace No
Appliance Dishwasher, Free-Standing Range, Gas Cooktop, Disposal, Microwave, Range Hood
Laundry Washer Hookup, Dryer Hookup, Laundry Closet
Exterior
Exterior Feature Storage
Garage Attached, Concrete, Front Entry, Rear/Side/Off Street, RV Access/Parking
Garage Spaces 2.0
Garage Description 2.0
Fence Wood
Pool Fiberglass, In Ground, Pool
Community Features Short Term Rental Allowed
Utilities Available Natural Gas Available, Sewer Available, Separate Meters, Water Available
Waterfront No
Roof Type Shingle
Porch Covered, Open, Patio
Total Parking Spaces 5
Building
Lot Description Cul-De-Sac
Story 2
Entry Level Two
Foundation Slab
Sewer Public Sewer
Water Public
Architectural Style Contemporary
Level or Stories Two
Additional Building Pergola, Storage
Schools
Elementary Schools Calkwilson
Middle Schools Hamlin
High Schools Ray
School District Corpus Christi Isd
Others
Tax ID 874500020070
Security Features Security System Owned,Burglar Alarm (Monitored),Security System,Monitored,Smoke Detector(s)
Acceptable Financing Cash, Conventional, FHA, VA Loan
Listing Terms Cash, Conventional, FHA, VA Loan
Financing Conventional
Read Less Info
Want to know what your home might be worth? Contact us for a FREE valuation!

Our team is ready to help you sell your home for the highest possible price ASAP
Bought with Keller Williams Coastal Bend







