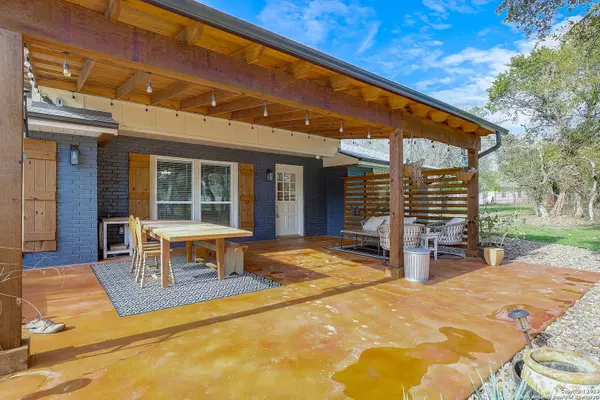$549,900
For more information regarding the value of a property, please contact us for a free consultation.
4 Beds
2 Baths
2,403 SqFt
SOLD DATE : 02/07/2024
Key Details
Property Type Single Family Home
Sub Type Single Residential
Listing Status Sold
Purchase Type For Sale
Square Footage 2,403 sqft
Price per Sqft $228
Subdivision A10260 - Survey 490 D Harding
MLS Listing ID 1723307
Sold Date 02/07/24
Style One Story,Ranch
Bedrooms 4
Full Baths 2
Construction Status Pre-Owned
Year Built 1970
Annual Tax Amount $5,996
Tax Year 2022
Lot Size 1.500 Acres
Property Description
*SELLERS WILLING TO GIVE CLOSING COST CREDIT TO BUY DOWN YOUR INTEREST RATE* Gorgeous newly renovated home situated on a private 1.5 acres in the Boerne area! No HOA, No problems! This stunning home has new flooring, paint, cabinets, counters, back splash, and fixtures throughout the home and also has a newly replaced well, septic system, and roof. You will find that this home is close enough to Boerne proper to give you access to all the creature comforts you could need but is far enough away to be private and secluded. One bedroom does include exterior access if you wanted to use it as a studio or attached office space. The property is also outfitted for possible 4H use with a small rain covering and wash stall already installed and ready for its next steer. The newly added front patio is perfect for entertaining or enjoying the gorgeous hill country sunsets. String lights in the trees add a beautiful feel to this oasis of a property. Schedule your private tour of this hill country dream home today!
Location
State TX
County Kendall
Area 2505
Rooms
Master Bathroom Main Level 16X5 Tub/Shower Combo
Master Bedroom Main Level 21X21 DownStairs
Bedroom 2 Main Level 13X11
Bedroom 3 Main Level 13X11
Bedroom 4 Main Level 18X12
Living Room Main Level 23X15
Kitchen Main Level 11X9
Interior
Heating Central
Cooling Two Central
Flooring Vinyl
Heat Source Electric
Exterior
Parking Features None/Not Applicable
Pool None
Amenities Available None
Roof Type Composition
Private Pool N
Building
Foundation Slab
Sewer Septic
Water Water System
Construction Status Pre-Owned
Schools
Elementary Schools Curington
Middle Schools Boerne Middle N
High Schools Boerne
School District Boerne
Others
Acceptable Financing Conventional, FHA, VA, Cash
Listing Terms Conventional, FHA, VA, Cash
Read Less Info
Want to know what your home might be worth? Contact us for a FREE valuation!

Our team is ready to help you sell your home for the highest possible price ASAP







