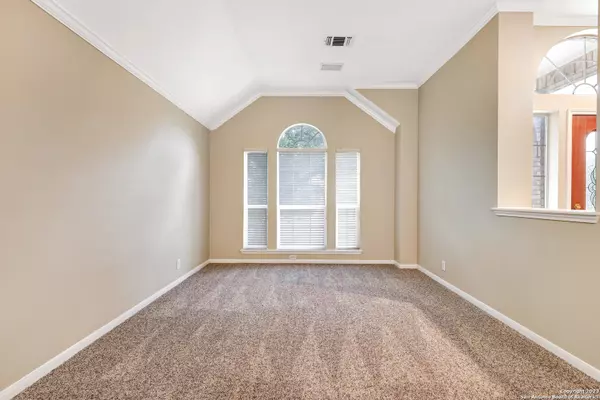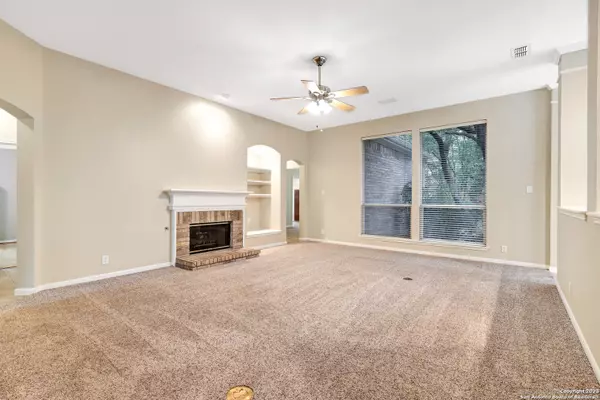$449,000
For more information regarding the value of a property, please contact us for a free consultation.
3 Beds
2 Baths
2,137 SqFt
SOLD DATE : 10/18/2023
Key Details
Property Type Single Family Home
Sub Type Single Residential
Listing Status Sold
Purchase Type For Sale
Square Footage 2,137 sqft
Price per Sqft $210
Subdivision The Village At Inwood
MLS Listing ID 1723116
Sold Date 10/18/23
Style One Story
Bedrooms 3
Full Baths 2
Construction Status Pre-Owned
HOA Fees $60/qua
Year Built 1997
Annual Tax Amount $9,057
Tax Year 2022
Lot Size 8,276 Sqft
Property Description
OPEN SAT AND SUNDAY - SEPT 30 AND OCT 1 FROM 1:00-4:00. Lovely, immaculately maintained and updated original owner home built by David Weekly homes. Situated inside 1604 in desirable, very conveniently located neighborhood on a pretty corner lot. This home offers fresh neutral paint throughout, roof and gutters just replaced July 2023, new rear fence, water softener, burglar alarm, lawn irrigation, updated landscaping and beautifully updated kitchen and bathrooms. Gourmet kitchen has pretty granite, expansive preparation island, tons of storage, large pantry, pullout shelves, custom cabinets, lots of light and windows, spacious breakfast room, and a wall of extra storage between family room and kitchen. Master bath offers raised granite countertop and double sinks, huge walk-in shower with multiple sprayers and bulit-in seat, and lots of natural light. A cozy study is located just outside the master bedroom and could easily be used as a nursery. The split plan affords plenty of privacy. Front bedroom has new carpet. The beautifully wooded backyard is an oasis perfect for drinking your morning coffee and sipping an evening cocktail. Come enjoy this gem.
Location
State TX
County Bexar
Area 0600
Rooms
Master Bathroom Main Level 11X9 Shower Only, Double Vanity
Master Bedroom Main Level 18X13 Split, Walk-In Closet, Ceiling Fan, Full Bath
Bedroom 2 Main Level 15X10
Bedroom 3 Main Level 12X10
Living Room Main Level 10X11
Dining Room Main Level 10X11
Kitchen Main Level 21X13
Family Room Main Level 20X16
Study/Office Room Main Level 15X8
Interior
Heating Central
Cooling One Central
Flooring Carpeting, Ceramic Tile, Wood
Heat Source Natural Gas
Exterior
Exterior Feature Patio Slab, Privacy Fence, Sprinkler System, Double Pane Windows, Has Gutters, Mature Trees
Parking Features Two Car Garage
Pool None
Amenities Available Controlled Access, Park/Playground, Sports Court
Roof Type Composition
Private Pool N
Building
Lot Description Corner
Faces North
Foundation Slab
Sewer Sewer System, City
Water City
Construction Status Pre-Owned
Schools
Elementary Schools Huebner
Middle Schools Eisenhower
High Schools Churchill
School District North East I.S.D
Others
Acceptable Financing Conventional, FHA, VA, Cash
Listing Terms Conventional, FHA, VA, Cash
Read Less Info
Want to know what your home might be worth? Contact us for a FREE valuation!

Our team is ready to help you sell your home for the highest possible price ASAP







