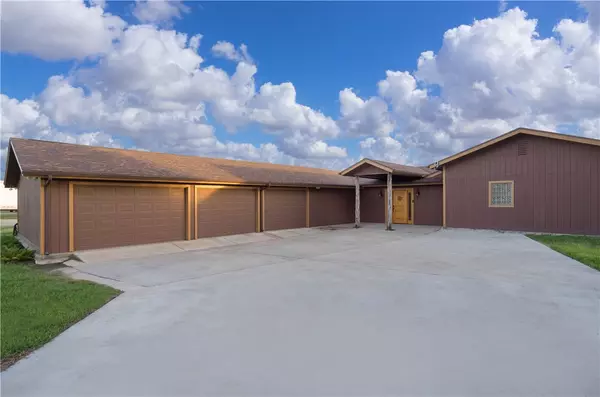$379,500
For more information regarding the value of a property, please contact us for a free consultation.
3 Beds
3 Baths
3,111 SqFt
SOLD DATE : 08/03/2023
Key Details
Property Type Single Family Home
Sub Type Detached
Listing Status Sold
Purchase Type For Sale
Square Footage 3,111 sqft
Price per Sqft $121
Subdivision J B Dibrell Sub
MLS Listing ID 405269
Sold Date 08/03/23
Style Ranch,Traditional
Bedrooms 3
Full Baths 2
Half Baths 1
HOA Y/N No
Year Built 1995
Lot Size 1.100 Acres
Acres 1.1
Property Description
BEAUTIFUL RANCH-STYLE HOME on 1.1 acres min away from Lake Corpus Christi. This home features a spacious courtyard with a beautiful inground pool and spa canopied with an oversized sunshade, privacy fence and beautifully landscaped. It features additional living areas, a rustic cedar office, a large bar room with 1/2 bath, wood-stained vaulted ceilings, a luxurious kitchen w/stainless-steel appliances, an abundance of cabinets, custom granite countertops with beautiful stone backsplash. The large primary bedroom offers a large walk-in closet, a newly remodeled en-suite with polished travertine floors and custom stone sinks. One large guest bedroom was previously two separate bedrooms and could easily be converted back to 2 separate rooms. BONUS: Detached dwelling that has the potential to become a backyard cottage, comes with a/c and vinyl floors. Water well, sprinkler system, 2 septic systems, electric gate, barn for FFA projects! FULL RV HOOKUP easily accessible to courtyard.
Location
State TX
County Jim Wells
Community Gutter(S)
Interior
Interior Features Wet Bar, Home Office, Master Downstairs, Main Level Master, Split Bedrooms, Cable TV, Breakfast Bar, Ceiling Fan(s), Kitchen Island, Programmable Thermostat
Heating Central, Electric
Cooling Central Air
Flooring Carpet, Concrete, Tile
Fireplace No
Appliance Double Oven, Dishwasher, Electric Oven, Electric Range, Free-Standing Range, Disposal, Microwave, Range Hood, Multiple Water Heaters
Laundry Washer Hookup, Dryer Hookup, Laundry Closet, Laundry Room
Exterior
Exterior Feature Dog Run, Hot Tub/Spa, Sprinkler/Irrigation, Rain Gutters, Storage
Parking Features Concrete, Garage, Other, RV Access/Parking
Garage Spaces 3.0
Garage Description 3.0
Fence Other, Wood, Automatic Gate
Pool Concrete, In Ground, Pool
Community Features Gutter(s)
Utilities Available Septic Available, Water Available
Roof Type Shingle
Porch Open, Patio
Building
Lot Description Landscaped
Story 1
Entry Level One
Foundation Slab
Water Well
Architectural Style Ranch, Traditional
Level or Stories One
Additional Building Barn(s), Pergola, Storage, Workshop
Schools
Elementary Schools Orange Grove
Middle Schools Orange Grove
High Schools Orange Grove
School District Orange Grove Isd
Others
Tax ID 020009
Security Features Smoke Detector(s)
Acceptable Financing Cash, Conventional, FHA
Listing Terms Cash, Conventional, FHA
Financing Conventional
Read Less Info
Want to know what your home might be worth? Contact us for a FREE valuation!

Our team is ready to help you sell your home for the highest possible price ASAP

Bought with KW Coastal Bend - Northwest






