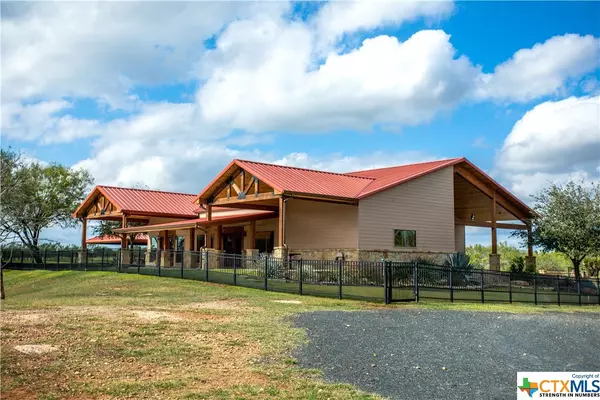$4,500,000
For more information regarding the value of a property, please contact us for a free consultation.
9 Beds
10 Baths
452 Acres Lot
SOLD DATE : 01/31/2023
Key Details
Property Type Vacant Land
Sub Type Acreage
Listing Status Sold
Purchase Type For Sale
Subdivision Other
MLS Listing ID 492063
Sold Date 01/31/23
Style Ranch
Bedrooms 9
Full Baths 8
Half Baths 2
Construction Status Resale
HOA Y/N No
Year Built 2018
Lot Size 452.000 Acres
Acres 452.0
Property Description
Own your special piece of Texas! Located in the highly sought-after Frio County, this ±452-acre ranch features a ±3,450 SqFt home built in 2018 that hosts 3BR, 3.5BA. The main home contains a gorgeous interior showcasing a fabulous chef's kitchen, soaring ceilings, and much more to keep you just as entertained indoors as outside! Enjoying the Texas sunset has never been easier under a 30x30 covered pavilion with a fire pit that offers gorgeous views of the lake behind the house. Guests will appreciate the privacy of the two secondary homes on the property. Scattered throughout this acreage are 3 ponds, two 1,200-gallon water storage tanks, 2 water troughs, 1 solar well, 3 electric wells, 14-ton split silo, and 4 barns. 1/4 mile of Frio river frontage. The property contains both high and low fences. Wildlife on this property fluctuates to include whitetail, quail, axis, turkey, dove, scimitar, horned oryx, and addax. Hunters will enjoy the processing station with a hoist and walk-in cooler. There are also six corn feeders, seven protein feeders, and five hunting blinds. A true show place!
Location
State TX
County Frio
Interior
Interior Features Beamed Ceilings, Ceiling Fan(s), Chandelier, Double Vanity, High Ceilings, Master Downstairs, Living/Dining Room, Main Level Master, Open Floorplan, Recessed Lighting, Split Bedrooms, See Remarks, Storage, Soaking Tub, Separate Shower, Tub Shower, Vaulted Ceiling(s), Natural Woodwork, Walk-In Closet(s), Window Treatments, Breakfast Bar
Heating Central, Multiple Heating Units, Other, See Remarks
Cooling Central Air, Other, See Remarks, 3+ Units
Flooring Carpet, Tile, Vinyl
Fireplaces Type Outside
Fireplace Yes
Appliance Double Oven, Dishwasher, Gas Cooktop, Ice Maker, Multiple Water Heaters, Refrigerator, Range Hood, Some Commercial Grade, Tankless Water Heater, Vented Exhaust Fan, Wine Refrigerator, Some Gas Appliances, Built-In Oven, Cooktop, Microwave, Separate Ice Machine
Laundry Inside, Laundry in Utility Room, Laundry Room, Laundry Tub, In Unit, Sink
Exterior
Exterior Feature Awning(s), Balcony, Covered Patio, Dog Run, Porch, Storage, Fire Pit
Garage Attached Carport, Circular Driveway, Carport, Detached Carport, Detached, Garage, Oversized
Carport Spaces 3
Fence Game Fence, High Fence, Other, Perimeter, See Remarks
Pool None
Community Features None
Waterfront Yes
Waterfront Description Other
View Y/N Yes
Water Access Desc Private,Other,See Remarks,Well
View Pond, River, Water
Roof Type Metal
Porch Balcony, Covered, Patio, Porch
Building
Story 1
Entry Level One
Foundation Slab
Sewer Septic Tank
Water Private, Other, See Remarks, Well
Architectural Style Ranch
Level or Stories One
Additional Building Guest House, Grain Storage, Kennels, Other, Residence, See Remarks, Outbuilding, Storage, Workshop
Construction Status Resale
Schools
School District Pearsall Isd
Others
Tax ID 22334,23507,6599
Security Features Security System Owned
Acceptable Financing Cash, Conventional
Listing Terms Cash, Conventional
Financing Cash
Read Less Info
Want to know what your home might be worth? Contact us for a FREE valuation!

Our team is ready to help you sell your home for the highest possible price ASAP

Bought with Non Member • Non Member Office







