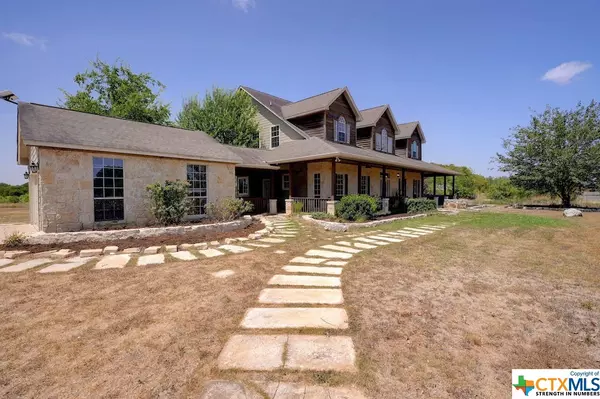$795,000
For more information regarding the value of a property, please contact us for a free consultation.
4 Beds
4 Baths
3,549 SqFt
SOLD DATE : 11/23/2022
Key Details
Property Type Single Family Home
Sub Type Single Family Residence
Listing Status Sold
Purchase Type For Sale
Square Footage 3,549 sqft
Price per Sqft $217
Subdivision Falls Martindale The
MLS Listing ID 481949
Sold Date 11/23/22
Style Traditional
Bedrooms 4
Full Baths 3
Half Baths 1
Construction Status Resale
HOA Y/N No
Year Built 2003
Lot Size 9.750 Acres
Acres 9.75
Property Description
INTEREST RATE BUYDOWN! Seller to offer buyer a temporary interest rate buydown (w/ acceptable offer) w/ preferred lender. Contact agent for details.
Watch 3D Tour! 9.7 acre homestead near the San Marcos River with 3500+ sf custom-built home, wrap around porch, & amazing views! Walk the trail & see a tree-covered picnic area, thriving bee colony (Ag exempt!), woods, wildlife, & neighborly livestock. High ceilings inside, flex area w/ ½ bath, & guest suite with full bath, walk-in closet, & separate entrance. Dining open to living room w/ fireplace. Kitchen- breakfast nook, buffet, island w/ seating, & 2 sinks. Large laundry & pantry. Upstairs loft & balcony. Large primary suite w/ double vanity, walk-in closet, & walk-in shower. 2 generous secondary bedrooms w/ ample storage & the secondary bathroom has a tub-shower combo & double vanity.
Nearby Martindale has tasty local eats, live music, movie nights, & antiques. San Marcos River just 5 min away. San Marcos 15 min away.
Location
State TX
County Guadalupe
Interior
Interior Features Breakfast Bar, Ceiling Fan(s), Chandelier, Separate/Formal Dining Room, Double Vanity, High Ceilings, Home Office, In-Law Floorplan, Multiple Living Areas, Multiple Dining Areas, Multiple Master Suites, Multiple Closets, Shower Only, Separate Shower, Tub Shower, Upper Level Master, Walk-In Closet(s), Bedroom on Main Level, Breakfast Area, Full Bath on Main Level, Kitchen Island
Heating Propane, Multiple Heating Units
Cooling Central Air, Electric, 2 Units
Flooring Bamboo, Carpet, Tile
Fireplaces Number 1
Fireplaces Type Living Room, Wood Burning
Fireplace Yes
Appliance Dishwasher, Gas Cooktop, Disposal, Multiple Water Heaters, Microwave, Oven, Propane Water Heater, Some Electric Appliances, Some Gas Appliances, Built-In Oven, Cooktop, Water Softener Owned
Laundry Washer Hookup, Electric Dryer Hookup, Lower Level, Laundry Room
Exterior
Exterior Feature Balcony, Covered Patio
Garage Detached, Garage, Garage Faces Rear
Garage Spaces 2.0
Garage Description 2.0
Fence Cross Fenced, Perimeter, Ranch Fence
Pool None
Community Features None
Utilities Available Electricity Available, High Speed Internet Available, Phone Available, Trash Collection Public
Waterfront No
View Y/N Yes
Water Access Desc Public
View River
Roof Type Composition,Shingle
Accessibility Grab Bars
Porch Balcony, Covered, Patio
Building
Story 2
Entry Level Two
Foundation Slab
Sewer Aerobic Septic
Water Public
Architectural Style Traditional
Level or Stories Two
Construction Status Resale
Schools
Elementary Schools De Zavala Elementary
Middle Schools Owen Goodnight Middle School
High Schools San Marcos High School
School District San Marcos Cisd
Others
Tax ID 22254
Security Features Security System Owned
Acceptable Financing Cash, FHA, USDA Loan, VA Loan
Listing Terms Cash, FHA, USDA Loan, VA Loan
Financing Conventional
Read Less Info
Want to know what your home might be worth? Contact us for a FREE valuation!

Our team is ready to help you sell your home for the highest possible price ASAP

Bought with Elizabeth Schmidtberger • Link Realty, LLC







