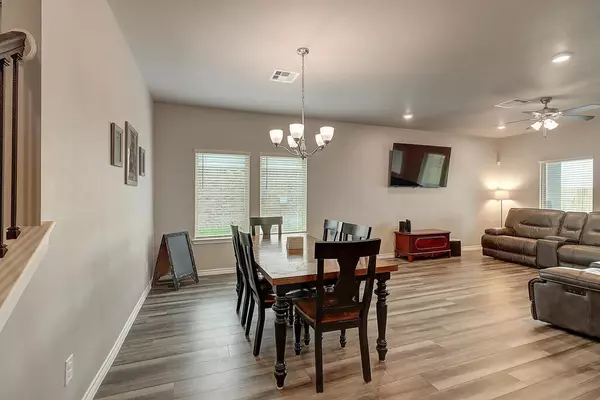$399,900
For more information regarding the value of a property, please contact us for a free consultation.
5 Beds
3 Baths
2,561 SqFt
SOLD DATE : 11/23/2022
Key Details
Property Type Single Family Home
Sub Type Detached
Listing Status Sold
Purchase Type For Sale
Square Footage 2,561 sqft
Price per Sqft $156
Subdivision London Towne Sub
MLS Listing ID 405975
Sold Date 11/23/22
Bedrooms 5
Full Baths 2
Half Baths 1
HOA Fees $25/ann
HOA Y/N Yes
Year Built 2021
Lot Size 5,662 Sqft
Acres 0.13
Property Description
Fabulous 5 bedroom, 2.5 bath brick home in the sought after London Towne subdivision! This spacious home boasts over 2500 sqft, two living areas and has so much to offer! Open concept floor plan perfect for entertaining! Kitchen is equipped with granite counter tops, stainless steel appliances, custom cabinetry, white subway tile backsplash and plenty of counter and storage space! Spacious downstairs master suite with plenty of room for all of your furniture, dual sinks and walk in tiled shower! Large loft area upstairs perfect for 2nd living area, movie room or game room! Spacious secondary bedrooms are a plus! Step out back to the covered patio and POOL sized yard ready for memories to be made with family and friends! Amazing London schools! Just a short drive to NASCC, North Padre Island Beaches, Texas A&MCC! Come see it today!
Location
State TX
County Nueces
Interior
Interior Features Master Downstairs, Main Level Master, Open Floorplan, Split Bedrooms, Breakfast Bar, Kitchen Island
Heating Central, Electric
Cooling Central Air
Flooring Carpet, Tile
Fireplace No
Appliance Dishwasher, Microwave
Laundry Washer Hookup, Dryer Hookup, Laundry Room
Exterior
Garage Concrete, Front Entry, Garage
Garage Spaces 2.0
Garage Description 2.0
Fence Wood
Pool None
Utilities Available Sewer Available, Water Available
Amenities Available Other
Roof Type Shingle
Porch Covered, Open, Patio
Total Parking Spaces 2
Building
Lot Description Interior Lot
Story 2
Entry Level Two
Foundation Slab
Sewer Public Sewer
Water Public
Level or Stories Two
Additional Building None
Schools
Elementary Schools London
Middle Schools London
High Schools London
School District London Isd
Others
HOA Fee Include Other
Tax ID 455600020120
Acceptable Financing Cash, Conventional, FHA, VA Loan
Listing Terms Cash, Conventional, FHA, VA Loan
Financing Conventional
Read Less Info
Want to know what your home might be worth? Contact us for a FREE valuation!

Our team is ready to help you sell your home for the highest possible price ASAP
Bought with EXP Realty, LLC







