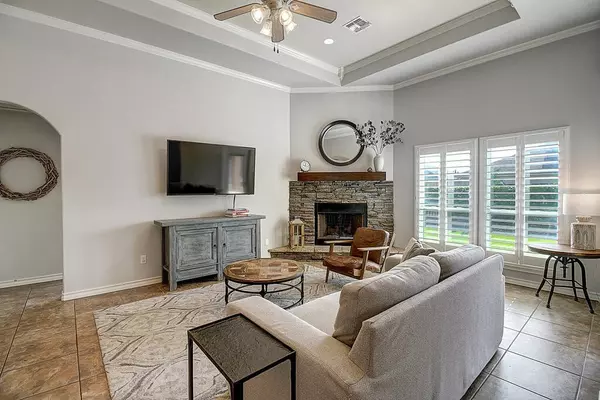$384,900
For more information regarding the value of a property, please contact us for a free consultation.
3 Beds
2 Baths
1,841 SqFt
SOLD DATE : 11/04/2021
Key Details
Property Type Single Family Home
Sub Type Detached
Listing Status Sold
Purchase Type For Sale
Square Footage 1,841 sqft
Price per Sqft $211
Subdivision Coquina Bay
MLS Listing ID 388905
Sold Date 11/04/21
Bedrooms 3
Full Baths 2
HOA Fees $11/ann
HOA Y/N Yes
Year Built 2013
Lot Size 6,969 Sqft
Acres 0.16
Property Description
Stunning three-bedroom two bath island home located in the prestigious Coquina Bay Subdivision! The open concept floorplan makes for a great entertaining space. The spacious gathering room boasts wonderful views of the backyard and has a wood burning fireplace with stone hearth. 4 ½ inch Plantation shutters. Tile floors in the main living areas and laminate waterproof flooring in the bedrooms. The kitchen is a cook’s delight. The kitchen has ample countertops space, stainless appliances, breakfast bar, island, spacious pantry and tons of cabinets. The oversized owners retreat provides private space and has a wall of windows that overlooks the lush tropically landscaped backyard. The en-suite boasts dual sinks, large double shower & Jacuzzi spa tub. Relax and enjoy the covered patio, extended patio, lush tropically landscaped fenced yard with plenty of room for a pool! Backyard has sprinkler system. Space on side of home for boat or RV! Two car garage. HVAC & ducting replaced 8/23/2021!
Location
State TX
County Nueces
Community Curbs, Gutter(S)
Interior
Interior Features Jetted Tub, Master Downstairs, Main Level Master, Open Floorplan, Split Bedrooms, Breakfast Bar, Ceiling Fan(s), Kitchen Island
Heating Central, Electric
Cooling Central Air
Flooring Laminate, Tile
Fireplaces Type Wood Burning
Fireplace Yes
Appliance Dishwasher, Electric Oven, Electric Range, Free-Standing Range, Disposal, Microwave
Laundry Washer Hookup, Dryer Hookup, Laundry Room
Exterior
Garage Attached, Concrete, Front Entry, Garage, Garage Door Opener
Garage Spaces 2.0
Garage Description 2.0
Fence Wood
Pool None
Community Features Curbs, Gutter(s)
Utilities Available Phone Available, Sewer Available, Underground Utilities, Water Available
Amenities Available Other
Roof Type Shingle
Porch Covered, Open, Patio
Building
Lot Description Interior Lot, Landscaped, Subdivided
Story 1
Entry Level One
Foundation Slab
Sewer Public Sewer
Water Public
Level or Stories One
Schools
Elementary Schools Flour Bluff
Middle Schools Flour Bluff
High Schools Flour Bluff
School District Flour Bluff Isd
Others
HOA Fee Include Boat Ramp
Tax ID 178000120070
Security Features Smoke Detector(s)
Acceptable Financing Cash, Conventional, FHA, VA Loan
Listing Terms Cash, Conventional, FHA, VA Loan
Financing Conventional
Read Less Info
Want to know what your home might be worth? Contact us for a FREE valuation!

Our team is ready to help you sell your home for the highest possible price ASAP
Bought with Keller Williams Coastal Bend







