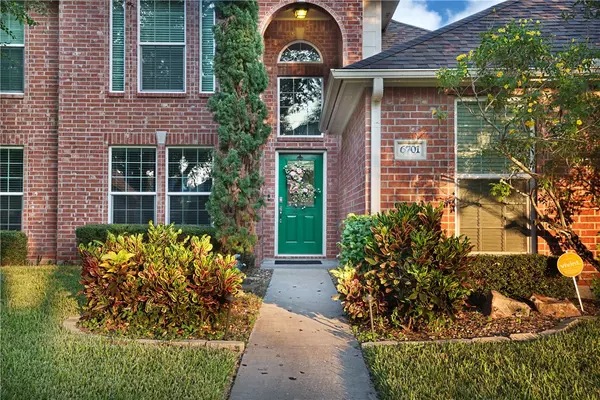$289,900
For more information regarding the value of a property, please contact us for a free consultation.
3 Beds
3 Baths
2,290 SqFt
SOLD DATE : 12/04/2020
Key Details
Property Type Single Family Home
Sub Type Detached
Listing Status Sold
Purchase Type For Sale
Square Footage 2,290 sqft
Price per Sqft $126
Subdivision Village At Dunbarton Oak Unit
MLS Listing ID 371235
Sold Date 12/04/20
Bedrooms 3
Full Baths 2
Half Baths 1
HOA Y/N No
Year Built 2001
Lot Size 7,840 Sqft
Acres 0.18
Property Description
WOW!! This beautiful corner home has so much to offer and we can't wait for you to come and see it!! This home boast two living rooms, two dining rooms, a loft, two full baths and one half bath for the guest, open layout kitchen area and beautiful relaxing back yard. This home is very well kept and ready for new owners to enjoy the remodeled kitchen with quartz countertops and backsplash with a dry bar and a built in wine fridge for your favorite wine or beverage, newer AC units, remodeled bathrooms with tiled showers, new carpet and hardwood floors. Outside, we have a water sprinkler system front and back, every window is hurricane impact resistance, gutters all around the home, freshly painted outside, roof and fence are two years old, lighted landscaping, & pergola with electrical outlets, ceiling fan and dimmable lights to enjoy the evening breeze. There is just so much to offer, call today for your own private viewing!!
Location
State TX
County Nueces
Community Gutter(S)
Interior
Interior Features Dry Bar, Master Downstairs, Main Level Master, Open Floorplan, Cable TV, Breakfast Bar
Heating Central, Electric
Cooling Central Air
Flooring Carpet, Hardwood, Other
Fireplace Yes
Appliance Dishwasher, Microwave, Range Hood
Laundry Washer Hookup, Dryer Hookup, Laundry Closet
Exterior
Exterior Feature Sprinkler/Irrigation, Rain Gutters
Garage Front Entry, Garage, Rear/Side/Off Street
Garage Spaces 2.0
Garage Description 2.0
Fence Wood
Pool None
Community Features Gutter(s)
Utilities Available Sewer Available, Water Available
Roof Type Shingle
Porch Covered, Open, Patio
Building
Lot Description Corner Lot, Landscaped
Story 2
Entry Level Two
Foundation Slab
Sewer Public Sewer
Water Public
Level or Stories Two
Schools
Elementary Schools Faye Webb
Middle Schools Kaffie
High Schools Veterans Memorial
School District Corpus Christi Isd
Others
Tax ID 904400030300
Security Features Security System Leased,Security System,Smoke Detector(s)
Acceptable Financing Cash, Conventional, FHA, Texas Vet, VA Loan
Listing Terms Cash, Conventional, FHA, Texas Vet, VA Loan
Financing Conventional
Read Less Info
Want to know what your home might be worth? Contact us for a FREE valuation!

Our team is ready to help you sell your home for the highest possible price ASAP
Bought with Berkshire Hathaway HomeService







