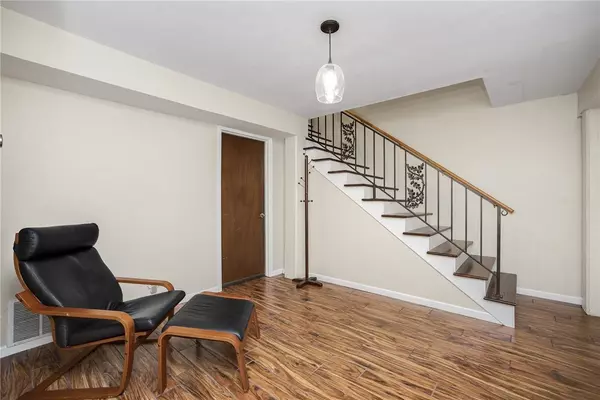$369,900
For more information regarding the value of a property, please contact us for a free consultation.
3 Beds
2 Baths
2,100 SqFt
SOLD DATE : 07/14/2021
Key Details
Property Type Single Family Home
Sub Type Detached
Listing Status Sold
Purchase Type For Sale
Square Footage 2,100 sqft
Price per Sqft $173
Subdivision Laguna Vista Shores
MLS Listing ID 381770
Sold Date 07/14/21
Bedrooms 3
Full Baths 2
HOA Y/N No
Year Built 1975
Lot Size 0.450 Acres
Acres 0.45
Property Description
Situated on half an acre in peaceful Laguna Shores, this spectacular home offers breathtaking views of the Laguna Madre. Acacia engineered hardwood floors throughout the living area and three upstairs bedrooms present a beautiful, polished look. The tastefully updated kitchen features Corian countertops and stainless steel appliances. Appreciate water views from the master bedroom and its spa-like bathroom with spacious open-concept shower. Sliding glass doors off the living area open to the spacious 40’x12’ deck facing the Laguna. Oversized garage has plenty of room for vehicles and toys, with built-in shelving, space for tools/workspace, and impact windows. The home's amenities include a brand new roof (May 2021), 2 A/C units, electric tankless water heater, water softener, upgraded electrical, Simonton Storm Breaker Plus impact windows, Pella sliding glass doors, and more. Park your RV or boat in the impressive 925 sf detached garage complete with a 30-amp electrical connection.
Location
State TX
County Nueces
Community Gutter(S)
Interior
Interior Features Cable TV, Upper Level Master, Breakfast Bar
Heating Central, Electric
Cooling Central Air
Flooring Hardwood, Tile
Fireplace No
Appliance Dishwasher, Electric Oven, Electric Range, Disposal, Microwave, Refrigerator, Dryer, Washer
Laundry Washer Hookup, Dryer Hookup, Laundry Room
Exterior
Exterior Feature Deck, Rain Gutters
Garage Attached, Garage, RV Access/Parking
Garage Spaces 2.0
Garage Description 2.0
Fence Partial, Wood
Pool None
Community Features Gutter(s)
Utilities Available Phone Available, Sewer Available, Underground Utilities, Water Available
View Y/N Yes
View Water
Roof Type Shingle
Porch Deck, Open
Building
Story 2
Entry Level Two
Foundation Pillar/Post/Pier
Sewer Public Sewer
Water Public
Level or Stories Two
Additional Building Other
Schools
Elementary Schools Flour Bluff
Middle Schools Flour Bluff
High Schools Flour Bluff
School District Flour Bluff Isd
Others
Tax ID 413000050040
Acceptable Financing Cash, Conventional, FHA, VA Loan
Listing Terms Cash, Conventional, FHA, VA Loan
Financing VA
Read Less Info
Want to know what your home might be worth? Contact us for a FREE valuation!

Our team is ready to help you sell your home for the highest possible price ASAP
Bought with Keller Williams Coastal Bend







