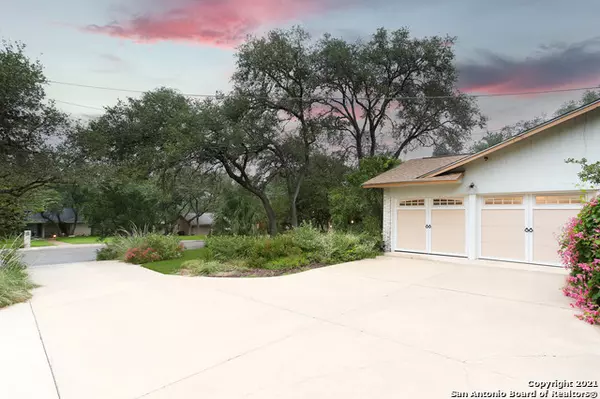$500,000
For more information regarding the value of a property, please contact us for a free consultation.
4 Beds
2 Baths
2,500 SqFt
SOLD DATE : 11/19/2021
Key Details
Property Type Single Family Home
Sub Type Single Residential
Listing Status Sold
Purchase Type For Sale
Square Footage 2,500 sqft
Price per Sqft $200
Subdivision Hollywood Park
MLS Listing ID 1565656
Sold Date 11/19/21
Style One Story,Ranch
Bedrooms 4
Full Baths 2
Construction Status Pre-Owned
Year Built 1965
Annual Tax Amount $9,121
Tax Year 2020
Lot Size 0.400 Acres
Property Description
This well-maintained single-story home is located in highly desirable Hollywood Park, this well-maintained single-story home sits on a .40 acre lot with mature trees and lush landscaping. Upon entry, you will be impressed with the custom milled mesquite flooring in the study/office and formal dining room. Custom Cherrywood architectural grade cabinets with quartz countertops welcome you as you enter the kitchen. Pella and Anderson windows throughout. This home features FOUR full bedrooms, PLUS a dedicated study/office, with master bedroom separate from the secondary bedrooms. Hollywood Park is a beautiful community with its own Police and Fire Dept. We also have a wonderful amenities center with a clubhouse, a large swimming pool, kiddie splash pad and playground, tennis and volleyball courts.
Location
State TX
County Bexar
Area 0600
Rooms
Master Bathroom Main Level 7X10 Tub/Shower Combo, Single Vanity
Master Bedroom Main Level 18X13 Split, Outside Access, Walk-In Closet, Multi-Closets, Ceiling Fan, Full Bath
Bedroom 2 Main Level 14X13
Bedroom 3 Main Level 10X12
Bedroom 4 Main Level 11X13
Dining Room Main Level 11X13
Kitchen Main Level 10X18
Family Room Main Level 21X17
Study/Office Room Main Level 12X13
Interior
Heating Central
Cooling One Central
Flooring Carpeting, Ceramic Tile, Linoleum, Wood
Heat Source Natural Gas
Exterior
Garage Two Car Garage
Pool None
Amenities Available Pool, Tennis, Clubhouse, Park/Playground, Sports Court, BBQ/Grill, Basketball Court, Volleyball Court
Waterfront No
Roof Type Composition
Private Pool N
Building
Lot Description 1/4 - 1/2 Acre, Mature Trees (ext feat)
Foundation Slab
Sewer Septic
Water Water System
Construction Status Pre-Owned
Schools
Elementary Schools Hidden Forest
Middle Schools Bradley
High Schools Churchill
School District North East I.S.D
Others
Acceptable Financing Conventional, FHA, VA, Cash
Listing Terms Conventional, FHA, VA, Cash
Read Less Info
Want to know what your home might be worth? Contact us for a FREE valuation!

Our team is ready to help you sell your home for the highest possible price ASAP







