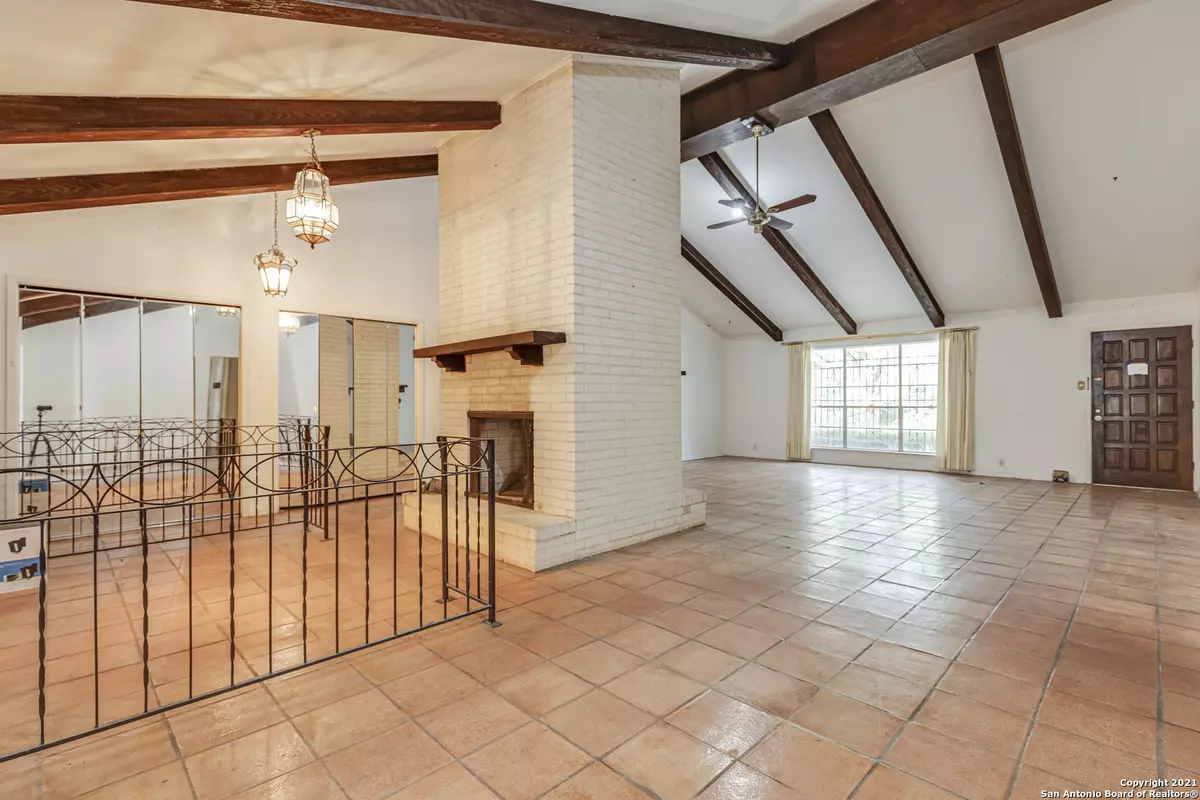$540,000
For more information regarding the value of a property, please contact us for a free consultation.
5 Beds
6 Baths
3,982 SqFt
SOLD DATE : 10/28/2021
Key Details
Property Type Single Family Home
Sub Type Single Residential
Listing Status Sold
Purchase Type For Sale
Square Footage 3,982 sqft
Price per Sqft $135
Subdivision Hollywood Park
MLS Listing ID 1554378
Sold Date 10/28/21
Style Two Story,Ranch
Bedrooms 5
Full Baths 6
Construction Status Pre-Owned
Year Built 1966
Annual Tax Amount $12,685
Tax Year 2020
Lot Size 0.953 Acres
Lot Dimensions 195x187
Property Description
RARE find in prestigious Hollywood Park. Amazing potential for an extensive renovation or new build project on nearly an acre tract of land on a corner lot. Situated behind a privacy rock wall, this diamond in the rough will be an amazing oasis- tranquility in the city. Three structures are on the property ready for great visions and personalized renovations. Dozens of live oak trees on the property. Get ready to fulfill your country lifestyle dreams in one of the most convenient and sought after neighborhoods in town. Hollywood Park has first class neighborhood amenities- pools, sports courts, pavilions, playgrounds and a special event center. Additionally, it has its own police and fire departments and the perk of commuting around the Town on your golf cart.
Location
State TX
County Bexar
Area 0600
Rooms
Master Bathroom Main Level 8X14 Shower Only, Double Vanity
Master Bedroom Main Level 24X14 DownStairs
Bedroom 2 Main Level 18X12
Bedroom 3 Main Level 14X12
Bedroom 4 2nd Level 24X16
Bedroom 5 Main Level 13X16
Living Room Main Level 24X36
Kitchen Main Level 24X10
Family Room Main Level 17X20
Interior
Heating Central
Cooling One Central, 3+ Window/Wall
Flooring Saltillo Tile, Linoleum
Heat Source Electric
Exterior
Exterior Feature Storage Building/Shed, Detached Quarters, Additional Dwelling
Garage Side Entry
Pool None
Amenities Available Pool, Tennis, Clubhouse, Park/Playground, Jogging Trails, Sports Court, Volleyball Court
Waterfront No
Roof Type Metal
Private Pool N
Building
Lot Description Corner, 1/2-1 Acre
Foundation Slab
Sewer Septic
Construction Status Pre-Owned
Schools
Elementary Schools Hidden Forest
Middle Schools Bradley
High Schools Churchill
School District North East I.S.D
Others
Acceptable Financing Conventional, Cash
Listing Terms Conventional, Cash
Read Less Info
Want to know what your home might be worth? Contact us for a FREE valuation!

Our team is ready to help you sell your home for the highest possible price ASAP







