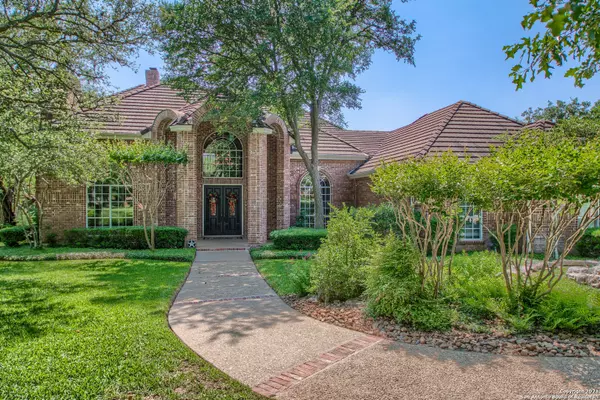$1,197,500
For more information regarding the value of a property, please contact us for a free consultation.
5 Beds
5 Baths
4,700 SqFt
SOLD DATE : 06/04/2021
Key Details
Property Type Single Family Home
Sub Type Single Residential
Listing Status Sold
Purchase Type For Sale
Square Footage 4,700 sqft
Price per Sqft $254
Subdivision Shavano Park
MLS Listing ID 1524633
Sold Date 06/04/21
Style Two Story
Bedrooms 5
Full Baths 4
Half Baths 1
Construction Status Pre-Owned
Year Built 1993
Annual Tax Amount $17,601
Tax Year 2020
Lot Size 1.080 Acres
Property Description
Please watch VIRTUAL TOUR. Stunning Shavano Park estate!! Brilliantly landscaped grounds, pool, and gathering areas surround this impeccably maintained five bedroom, four and a half bath home in sought after Shavano Park. Magnificent entry with grand staircase and soaring ceilings leads to separate formal dining and living rooms, huge family room that opens to the lush back yard, gleaming wood floors, designer paint schemes, two fireplaces, chef's kitchen with butler pantry, huge utility/laundry room, secondary bedroom downstairs that also makes a perfect study, well thought out and usable built-ins and plenty of closets all grace the first floor. Upstairs is another family room, three bedrooms, and a lovely balcony overlooking the back yard oasis. More closets and walk-in attic space too! Nothing like it available anywhere. Ready for immediate occupancy!
Location
State TX
County Bexar
Area 0500
Rooms
Master Bathroom Main Level 14X11 Tub/Shower Separate, Double Vanity, Tub has Whirlpool
Master Bedroom Main Level 21X15 Split, DownStairs, Outside Access, Sitting Room, Walk-In Closet, Ceiling Fan, Full Bath
Bedroom 2 Main Level 15X12
Bedroom 3 2nd Level 15X16
Bedroom 4 2nd Level 14X14
Bedroom 5 2nd Level 16X14
Living Room Main Level 18X16
Dining Room Main Level 14X13
Kitchen Main Level 17X15
Family Room Main Level 17X21
Interior
Heating Central
Cooling Three+ Central
Flooring Carpeting, Ceramic Tile, Wood
Heat Source Natural Gas
Exterior
Exterior Feature Patio Slab, Covered Patio, Deck/Balcony, Privacy Fence, Chain Link Fence, Wrought Iron Fence, Sprinkler System, Double Pane Windows, Storage Building/Shed, Has Gutters, Mature Trees
Garage Three Car Garage, Attached, Side Entry, Oversized
Pool In Ground Pool, Hot Tub, Pool is Heated
Amenities Available None
Roof Type Concrete
Private Pool Y
Building
Lot Description 1 - 2 Acres, Mature Trees (ext feat)
Foundation Slab
Sewer Aerobic Septic, City
Water City
Construction Status Pre-Owned
Schools
Elementary Schools Call District
Middle Schools Call District
High Schools Call District
School District Northside
Others
Acceptable Financing Conventional, FHA, VA, Cash
Listing Terms Conventional, FHA, VA, Cash
Read Less Info
Want to know what your home might be worth? Contact us for a FREE valuation!

Our team is ready to help you sell your home for the highest possible price ASAP







