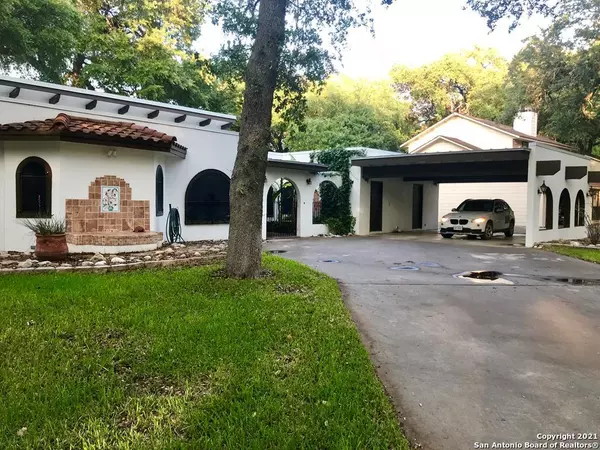$274,000
For more information regarding the value of a property, please contact us for a free consultation.
3 Beds
2.5 Baths
3,276 SqFt
SOLD DATE : 07/05/2019
Key Details
Property Type Single Family Home
Sub Type Single Residential
Listing Status Sold
Purchase Type For Sale
Square Footage 3,276 sqft
Price per Sqft $83
Subdivision Fort Clark Springs Asociation
MLS Listing ID 1529731
Sold Date 07/05/19
Style One Story
Bedrooms 3
Full Baths 2
Half Baths 1
HOA Fees $83
Year Built 1986
Annual Tax Amount $4,455
Tax Year 2018
Lot Size 0.444 Acres
Property Description
Gorgeous Mediterranean in the coveted "Oaks" division of Fort Clark Springs. This quality built showplace sports a courtyard patio entry, covered portico carport, huge oak trees & shady back patio where you can watch herds of axis deer &wild turkey from your wrought iron fenced yard! Enter into the Great room with cathedral beamed ceilings,saltillo tiled floors,wall to wall windows, fireplace & ample built in cabinetry. Sliding doors connect to a sun room w/jacuzzi & sweeping views. Airy kitchen w/tons of counter space, cabinets w/custom organizational details,pullout bins, etc. Extra large master BR w/ensuite B,two walk ins, fireplace & office nook. 2 guest BR's attach to jack and Jill B w/walk in shower.. Solid wood electric garage,utility room w/half bath,workshop, storage galore!, Construction: [Brick/Stone, Wood Frame], Foundation: [Slab], Siding: [Stucco], Roof: [Composition, Tile], Garage: [2 Car, Attached, Carport, Opener], Heat: [Central Electric], Cooling: [Central Electric], Windows: [Screens, Other-See Remarks], Window Treatments: [Drapes/Curtains, Some], Features: Curb/Gutter, Fenced Yard, Fireplace-Wood, Hot Tub, Patio, Porch-Front, Porch-Back, Satellite Dish, Sprinkler System, Workshop, Flooring: [Concrete, Hard Tile, Satillo Tile, Vinyl]
Location
State TX
County Kinney
Interior
Flooring Unstained Concrete, Ceramic Tile, Saltillo Tile, Vinyl
Heat Source Electric
Exterior
Exterior Feature Workshop, Patio Slab, Sprinkler System
Parking Features Two Car Garage, Attached
Pool Hot Tub
Roof Type Composition,Tile
Building
Lot Description Level, Creek
Foundation Slab
Sewer Other
Water Other
Others
Acceptable Financing Conventional, FHA
Listing Terms Conventional, FHA
Read Less Info
Want to know what your home might be worth? Contact us for a FREE valuation!

Our team is ready to help you sell your home for the highest possible price ASAP






