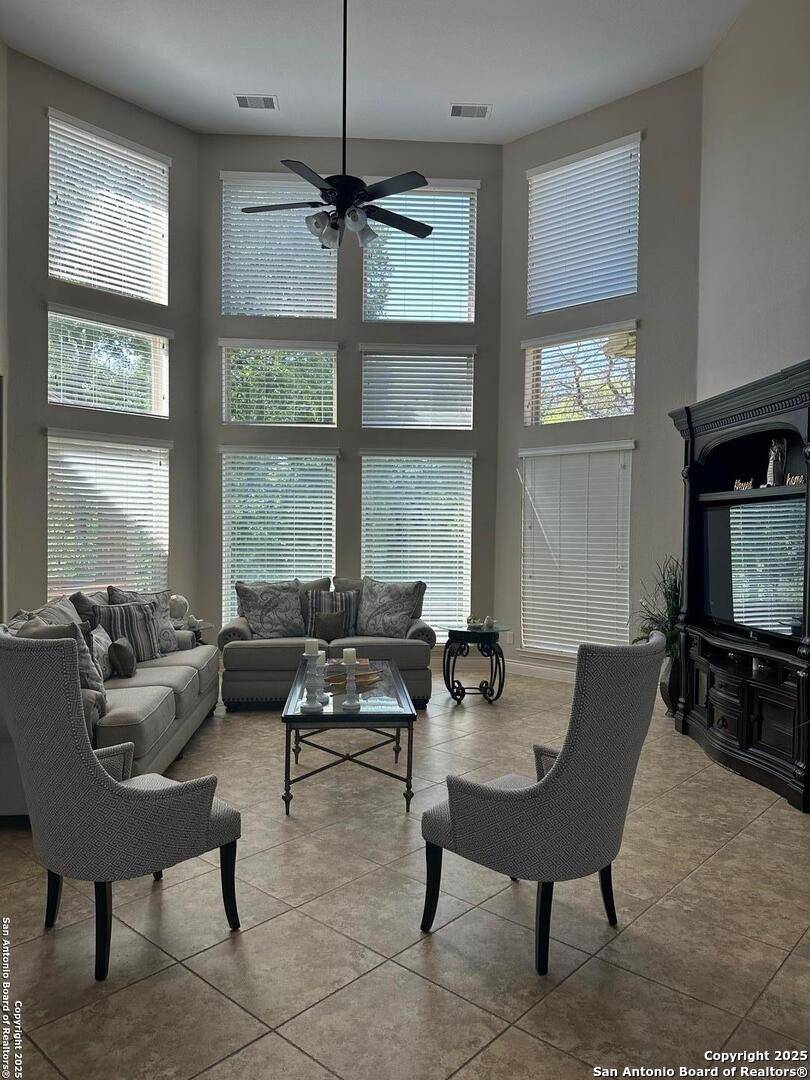5 Beds
5 Baths
4,167 SqFt
5 Beds
5 Baths
4,167 SqFt
Key Details
Property Type Single Family Home, Other Rentals
Sub Type Residential Rental
Listing Status Active
Purchase Type For Rent
Square Footage 4,167 sqft
Subdivision River Rock Ranch
MLS Listing ID 1879743
Style Two Story,Traditional
Bedrooms 5
Full Baths 4
Half Baths 1
Year Built 2012
Lot Size 9,583 Sqft
Lot Dimensions 75x140x70x123
Property Sub-Type Residential Rental
Property Description
Location
State TX
County Bexar
Area 1005
Rooms
Master Bathroom Main Level 12X10 Tub/Shower Separate, Separate Vanity, Double Vanity
Master Bedroom Main Level 21X14 DownStairs
Bedroom 2 Main Level 14X14
Bedroom 3 2nd Level 15X13
Bedroom 4 2nd Level 13X12
Bedroom 5 2nd Level 15X11
Dining Room Main Level 16X13
Kitchen Main Level 16X14
Family Room Main Level 22X20
Study/Office Room Main Level 13X12
Interior
Heating Central
Cooling Two Central
Flooring Carpeting, Ceramic Tile, Laminate
Fireplaces Type Living Room
Inclusions Ceiling Fans, Chandelier, Washer Connection, Dryer Connection, Cook Top, Built-In Oven, Microwave Oven, Gas Cooking, Disposal, Dishwasher, Ice Maker Connection, Water Softener (owned), Smoke Alarm, Pre-Wired for Security, Electric Water Heater, Custom Cabinets, Central Distribution Plumbing System, 2+ Water Heater Units
Exterior
Exterior Feature Brick, 4 Sides Masonry, Stone/Rock
Parking Features Three Car Garage
Fence Covered Patio, Deck/Balcony, Privacy Fence
Pool None
Roof Type Composition
Building
Lot Description Cul-de-Sac/Dead End, On Greenbelt, County View
Foundation Slab
Sewer City
Water City
Schools
Elementary Schools Sara B Mcandrew
Middle Schools Rawlinson
High Schools Clark
School District Northside
Others
Pets Allowed Negotiable
Miscellaneous Owner-Manager






