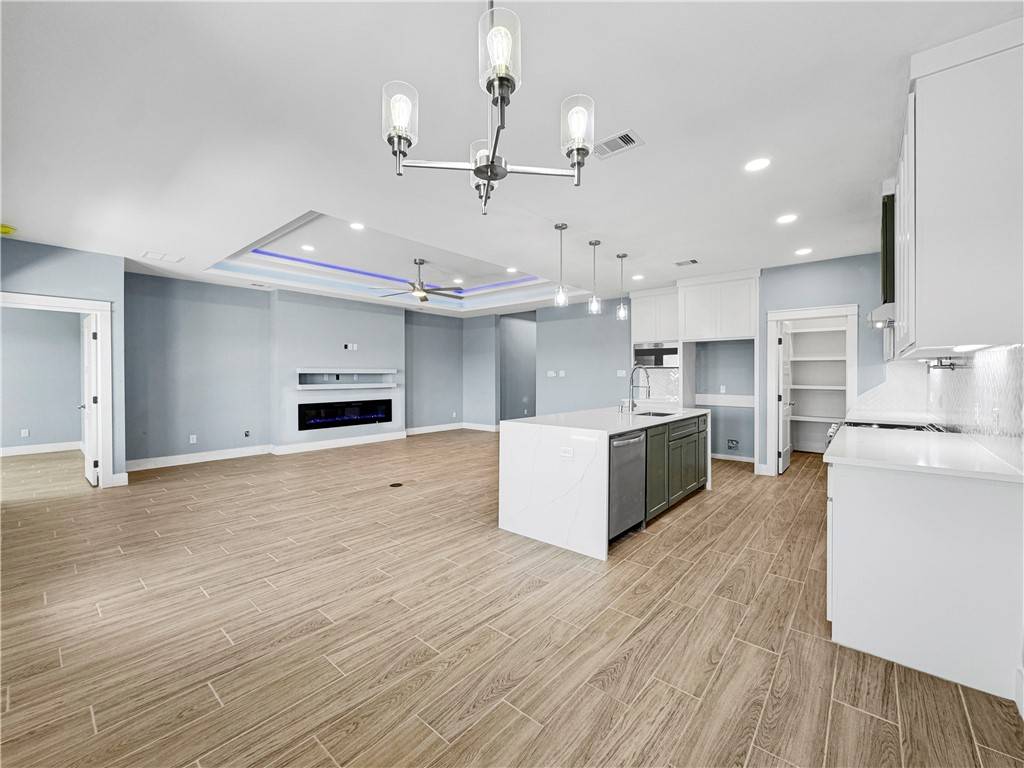4 Beds
3 Baths
2,000 SqFt
4 Beds
3 Baths
2,000 SqFt
OPEN HOUSE
Sat Apr 05, 1:00pm - 4:00pm
Key Details
Property Type Single Family Home
Sub Type Detached
Listing Status Active
Purchase Type For Sale
Square Footage 2,000 sqft
Price per Sqft $209
Subdivision Brdgs Mill Vlg Un 2
MLS Listing ID 456040
Bedrooms 4
Full Baths 3
Construction Status New Construction
HOA Y/N No
Year Built 2025
Lot Size 5,662 Sqft
Acres 0.13
Property Sub-Type Detached
Property Description
Location
State TX
County Nueces
Interior
Interior Features Split Bedrooms, Breakfast Bar, Kitchen Island
Heating Central, Electric
Cooling Central Air
Flooring Tile
Fireplaces Type Other
Fireplace Yes
Appliance Dishwasher, Gas Cooktop, Disposal, Gas Oven, Gas Range, Microwave, Range Hood
Laundry Washer Hookup, Dryer Hookup
Exterior
Exterior Feature Outdoor Kitchen
Parking Features Attached, Front Entry, Garage
Garage Spaces 2.0
Garage Description 2.0
Fence None
Pool None
Utilities Available Sewer Available, Water Available
Roof Type Shingle
Porch Covered, Patio
Building
Lot Description Interior Lot
Story 1
Entry Level One
Foundation Slab
Sewer Public Sewer
Water Public
Level or Stories One
New Construction Yes
Construction Status New Construction
Schools
Elementary Schools Sanders
Middle Schools Browne
High Schools Carroll
School District Corpus Christi Isd
Others
Tax ID 100200050030
Acceptable Financing Cash, Conventional, FHA, VA Loan
Listing Terms Cash, Conventional, FHA, VA Loan
Virtual Tour https://www.propertypanorama.com/instaview/cor/456040







