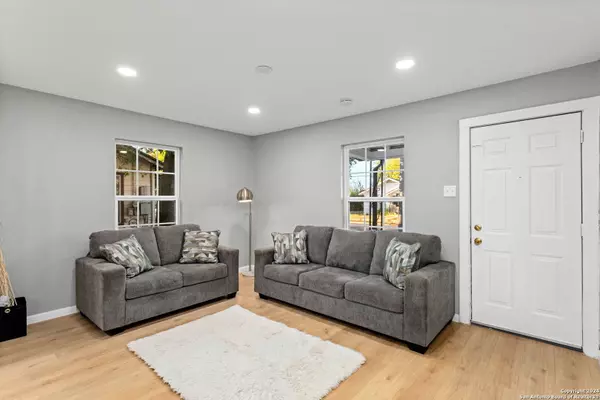
2 Beds
1 Bath
896 SqFt
2 Beds
1 Bath
896 SqFt
Key Details
Property Type Single Family Home
Sub Type Single Residential
Listing Status Active
Purchase Type For Sale
Square Footage 896 sqft
Price per Sqft $166
Subdivision Jefferson Heights
MLS Listing ID 1822502
Style One Story
Bedrooms 2
Full Baths 1
Construction Status Pre-Owned
Year Built 1950
Annual Tax Amount $3,330
Tax Year 2024
Lot Size 6,272 Sqft
Property Description
Location
State TX
County Bexar
Area 1200
Direction E
Rooms
Master Bedroom Main Level 15X10 DownStairs
Bedroom 2 Main Level 12X11
Living Room Main Level 14X11
Dining Room Main Level 12X11
Kitchen Main Level 12X11
Interior
Heating None
Cooling 3+ Window/Wall, Not Applicable
Flooring Ceramic Tile, Vinyl, Laminate
Inclusions Ceiling Fans, Washer Connection, Dryer Connection, Cook Top, Built-In Oven, Stove/Range, Gas Cooking, Vent Fan, Smoke Alarm, Gas Water Heater, Solid Counter Tops
Heat Source Other
Exterior
Garage None/Not Applicable
Pool None
Amenities Available None
Roof Type Heavy Composition
Private Pool N
Building
Sewer City
Water City
Construction Status Pre-Owned
Schools
Elementary Schools Pershing
Middle Schools Davis
High Schools Sam Houston
School District San Antonio I.S.D.
Others
Acceptable Financing Conventional, FHA, VA, Cash, Investors OK
Listing Terms Conventional, FHA, VA, Cash, Investors OK







