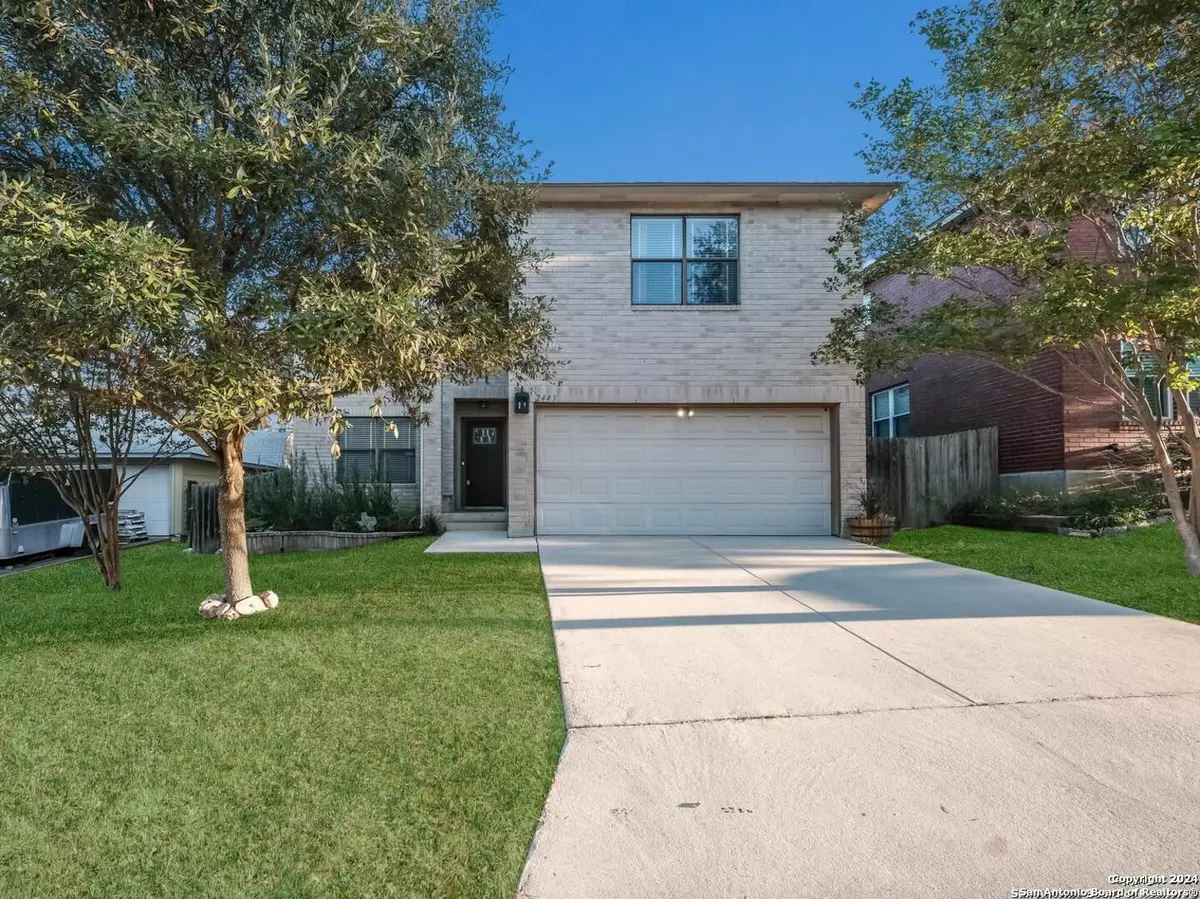
3 Beds
3 Baths
2,259 SqFt
3 Beds
3 Baths
2,259 SqFt
Key Details
Property Type Single Family Home
Sub Type Single Residential
Listing Status Contingent
Purchase Type For Sale
Square Footage 2,259 sqft
Price per Sqft $148
Subdivision Canyon Oaks
MLS Listing ID 1821872
Style Two Story
Bedrooms 3
Full Baths 2
Half Baths 1
Construction Status Pre-Owned
Year Built 1992
Annual Tax Amount $7,209
Tax Year 2023
Lot Size 5,009 Sqft
Property Description
Location
State TX
County Bexar
Area 1400
Rooms
Master Bathroom 2nd Level 11X8 Tub/Shower Combo
Master Bedroom 2nd Level 20X16 Upstairs, Ceiling Fan, Full Bath
Bedroom 2 2nd Level 18X15
Bedroom 3 2nd Level 15X13
Living Room Main Level 20X16
Dining Room Main Level 12X11
Kitchen Main Level 13X11
Interior
Heating Central
Cooling One Central
Flooring Ceramic Tile, Laminate
Inclusions Ceiling Fans, Washer Connection, Dryer Connection, Stove/Range, Dishwasher, Ice Maker Connection
Heat Source Electric
Exterior
Exterior Feature Deck/Balcony, Privacy Fence, Mature Trees
Garage Two Car Garage, Attached
Pool None
Amenities Available None
Waterfront No
Roof Type Composition
Private Pool N
Building
Lot Description City View
Faces South
Foundation Slab
Sewer Sewer System
Water Water System
Construction Status Pre-Owned
Schools
Elementary Schools Thousand Oaks
Middle Schools Bradley
High Schools Macarthur
School District North East I.S.D
Others
Acceptable Financing Conventional, FHA, VA, Cash
Listing Terms Conventional, FHA, VA, Cash







