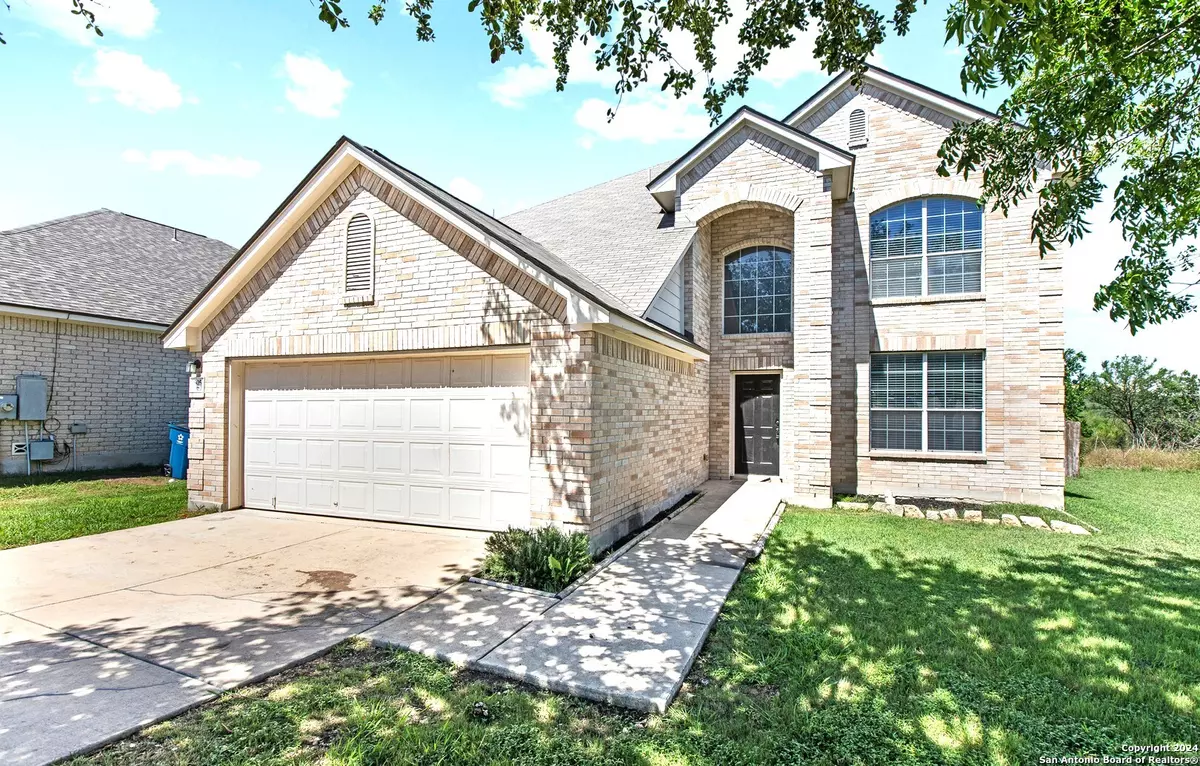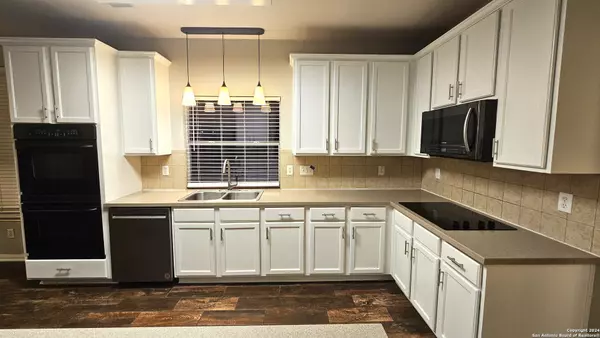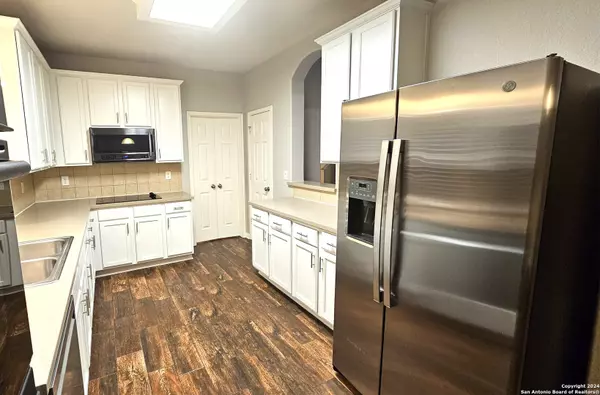
4 Beds
3 Baths
2,550 SqFt
4 Beds
3 Baths
2,550 SqFt
Key Details
Property Type Single Family Home, Other Rentals
Sub Type Residential Rental
Listing Status Active
Purchase Type For Rent
Square Footage 2,550 sqft
Subdivision Buffalo Crossing
MLS Listing ID 1819352
Style Two Story
Bedrooms 4
Full Baths 2
Half Baths 1
Year Built 2007
Lot Size 6,534 Sqft
Property Description
Location
State TX
County Guadalupe
Area 2705
Rooms
Master Bathroom Main Level 12X9 Tub/Shower Separate, Double Vanity, Garden Tub
Master Bedroom Main Level 19X13 DownStairs, Ceiling Fan, Full Bath
Bedroom 2 2nd Level 13X12
Bedroom 3 2nd Level 11X10
Bedroom 4 2nd Level 11X10
Dining Room Main Level 12X10
Kitchen Main Level 12X10
Family Room Main Level 19X16
Interior
Heating Central, Heat Pump
Cooling One Central
Flooring Vinyl
Fireplaces Type One
Inclusions Ceiling Fans, Cook Top, Built-In Oven, Microwave Oven, Refrigerator, Disposal, Dishwasher, Ice Maker Connection, Water Softener (owned), Smoke Alarm, Pre-Wired for Security, Electric Water Heater, Garage Door Opener, Smooth Cooktop, Double Ovens, City Garbage service
Exterior
Exterior Feature Brick, Cement Fiber
Garage Two Car Garage
Fence Covered Patio, Privacy Fence, Sprinkler System, Double Pane Windows, Mature Trees
Pool None
Roof Type Composition
Building
Foundation Slab
Water Water System
Schools
Elementary Schools Wiederstein
Middle Schools Dobie J. Frank
High Schools Byron Steele High
School District Schertz-Cibolo-Universal City Isd
Others
Pets Allowed Negotiable
Miscellaneous Broker-Manager







