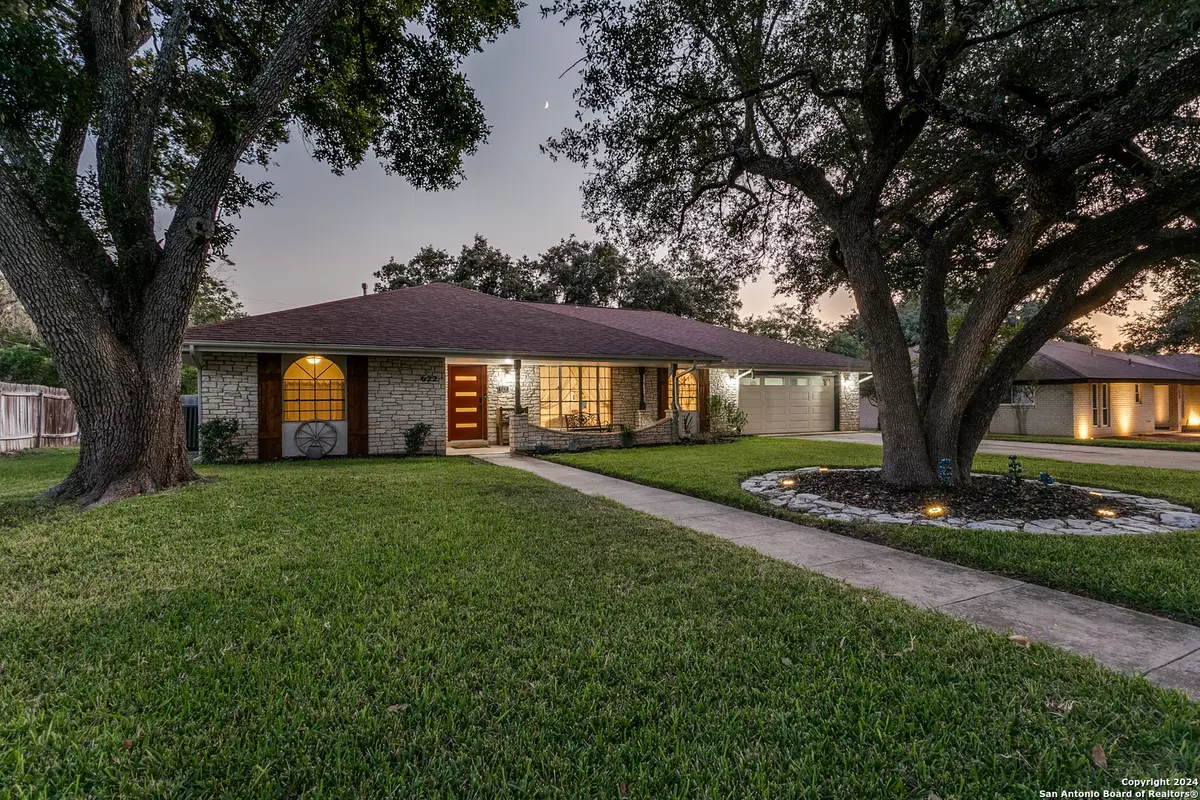
3 Beds
3 Baths
2,336 SqFt
3 Beds
3 Baths
2,336 SqFt
Key Details
Property Type Single Family Home
Sub Type Single Residential
Listing Status Active
Purchase Type For Sale
Square Footage 2,336 sqft
Price per Sqft $156
Subdivision Windcrest
MLS Listing ID 1815247
Style One Story
Bedrooms 3
Full Baths 2
Half Baths 1
Construction Status Pre-Owned
Year Built 1966
Annual Tax Amount $8,019
Tax Year 2024
Lot Size 0.298 Acres
Property Description
Location
State TX
County Bexar
Area 1600
Rooms
Master Bathroom Main Level 10X5 Tub/Shower Combo, Double Vanity
Master Bedroom Main Level 15X12 DownStairs, Walk-In Closet, Full Bath
Bedroom 2 Main Level 15X11
Bedroom 3 Main Level 11X11
Living Room Main Level 15X13
Dining Room Main Level 9X11
Kitchen Main Level 10X9
Family Room Main Level 19X14
Study/Office Room Main Level 12X9
Interior
Heating Central
Cooling One Central
Flooring Carpeting, Ceramic Tile, Laminate
Inclusions Ceiling Fans, Washer Connection, Dryer Connection, Cook Top, Microwave Oven, Refrigerator, Disposal, Dishwasher, Ice Maker Connection, Pre-Wired for Security, Garage Door Opener, Solid Counter Tops, Double Ovens, City Garbage service
Heat Source Electric
Exterior
Garage Two Car Garage
Pool None
Amenities Available Pool, Tennis, Golf Course, Park/Playground, Jogging Trails, Sports Court
Roof Type Composition
Private Pool N
Building
Lot Description 1/4 - 1/2 Acre
Foundation Slab
Sewer City
Water City
Construction Status Pre-Owned
Schools
Elementary Schools Windcrest
Middle Schools White Ed
High Schools Roosevelt
School District North East I.S.D
Others
Acceptable Financing Conventional, FHA, VA, TX Vet, Cash
Listing Terms Conventional, FHA, VA, TX Vet, Cash







